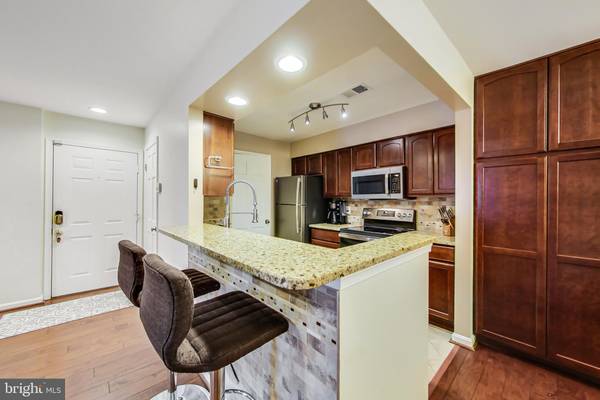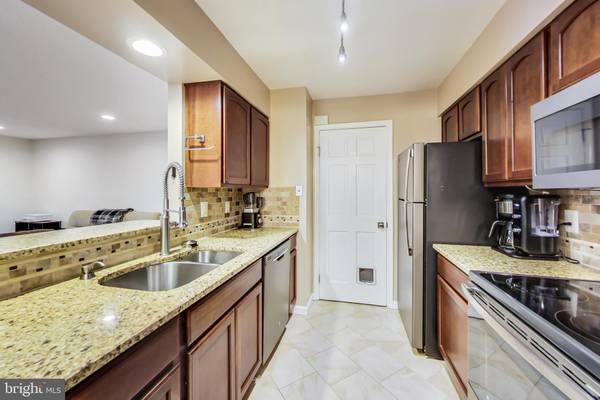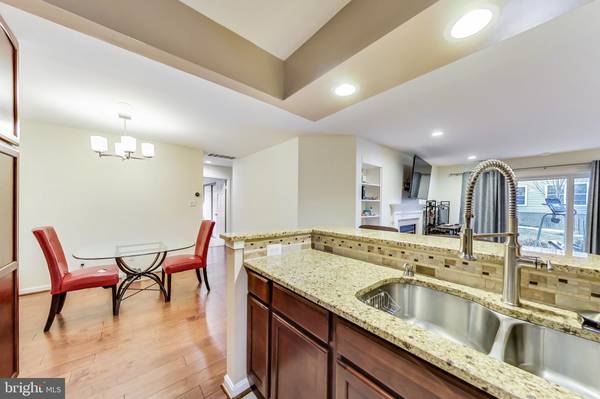$360,000
$365,000
1.4%For more information regarding the value of a property, please contact us for a free consultation.
7705 LAFAYETTE FOREST DR #1 Annandale, VA 22003
2 Beds
2 Baths
1,130 SqFt
Key Details
Sold Price $360,000
Property Type Condo
Sub Type Condo/Co-op
Listing Status Sold
Purchase Type For Sale
Square Footage 1,130 sqft
Price per Sqft $318
Subdivision Lafayette Forest
MLS Listing ID VAFX2044954
Sold Date 02/28/22
Style Contemporary
Bedrooms 2
Full Baths 2
Condo Fees $421/mo
HOA Y/N N
Abv Grd Liv Area 1,130
Originating Board BRIGHT
Year Built 1986
Annual Tax Amount $3,275
Tax Year 2021
Property Description
AWESOME LARGE END UNIT in ground level with terrace/patio inside a mature tree subdivision. Extensibly RENOVATED in recent years. This condo boast, wood floors throughout, FIRE-PLACE, nest thermostat, and recessed lights. OPEN Kitchen with *space gray appliances, back-splash, tile floors, granite counter tops, floor to ceiling pantry, and **front Load washer & dryer in unit. LUXURY baths with master bath SPA like seating area equipped with water fall faucets, temperature control rain shower body sprays, and dual vanities. ADDITIONAL storage space. The new owner will receive 2 parking tags. *All kitchen appliances replaced on September 2021. **Washer/Dryer replaced on May 2021. DON'T let the cat out.
Location
State VA
County Fairfax
Zoning 220
Rooms
Other Rooms Living Room, Dining Room, Bedroom 2, Kitchen, Bedroom 1, Bathroom 1, Bathroom 2
Main Level Bedrooms 2
Interior
Interior Features Built-Ins, Combination Kitchen/Dining, Combination Kitchen/Living, Floor Plan - Open, Kitchen - Gourmet, Recessed Lighting, Pantry, Walk-in Closet(s), Upgraded Countertops, Wood Floors, Tub Shower
Hot Water Electric
Cooling Heat Pump(s), Central A/C
Flooring Ceramic Tile, Wood, Vinyl
Fireplaces Number 1
Fireplaces Type Wood
Equipment Washer - Front Loading, Built-In Microwave, Dishwasher, Disposal, Dryer - Front Loading, Refrigerator, Stove, Icemaker
Fireplace Y
Window Features Double Pane,Energy Efficient
Appliance Washer - Front Loading, Built-In Microwave, Dishwasher, Disposal, Dryer - Front Loading, Refrigerator, Stove, Icemaker
Heat Source Electric
Laundry Dryer In Unit, Washer In Unit
Exterior
Exterior Feature Patio(s), Terrace
Garage Spaces 2.0
Amenities Available Common Grounds, Pool - Outdoor, Tennis Courts, Tot Lots/Playground
Water Access N
Roof Type Asphalt
Accessibility None
Porch Patio(s), Terrace
Total Parking Spaces 2
Garage N
Building
Story 1
Unit Features Garden 1 - 4 Floors
Sewer Public Sewer
Water Public
Architectural Style Contemporary
Level or Stories 1
Additional Building Above Grade, Below Grade
Structure Type Dry Wall
New Construction N
Schools
Elementary Schools Braddock
Middle Schools Poe
High Schools Annandale
School District Fairfax County Public Schools
Others
Pets Allowed Y
HOA Fee Include Lawn Maintenance,Management,Pool(s),Reserve Funds,Sewer,Trash,Water,Ext Bldg Maint,Common Area Maintenance,Snow Removal
Senior Community No
Tax ID 0702 19 0071
Ownership Condominium
Special Listing Condition Standard
Pets Allowed No Pet Restrictions
Read Less
Want to know what your home might be worth? Contact us for a FREE valuation!

Our team is ready to help you sell your home for the highest possible price ASAP

Bought with Nancy Jo Jackson • Samson Properties




