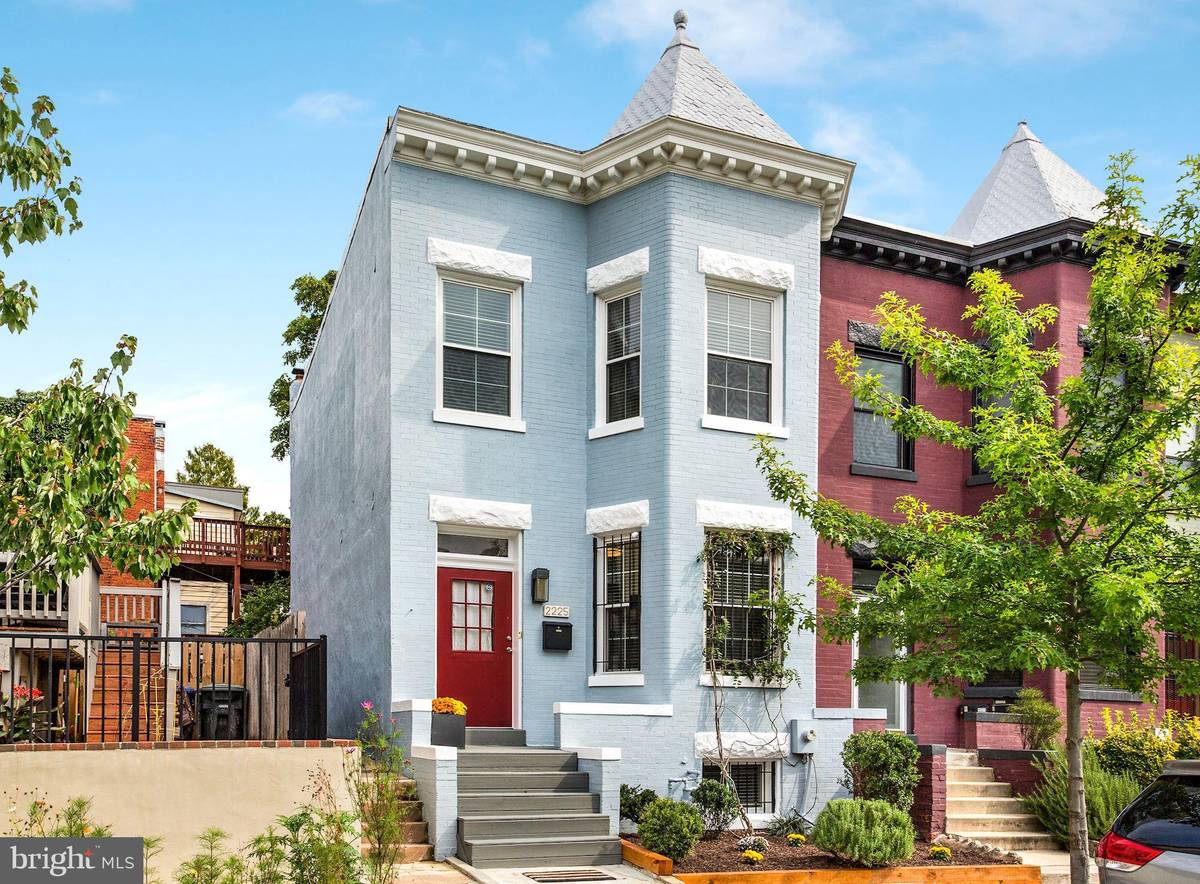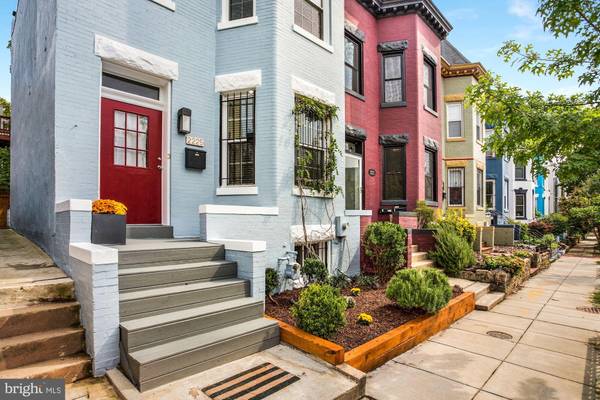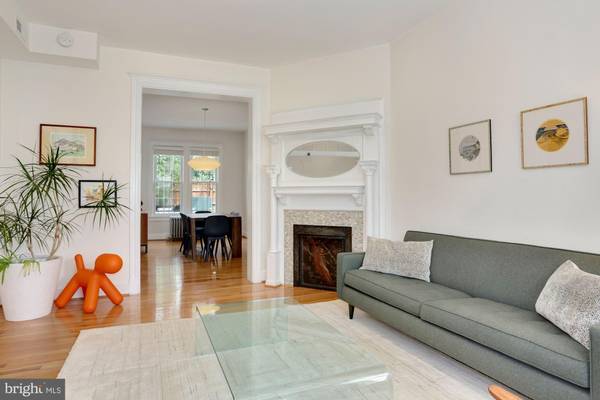$925,000
$939,000
1.5%For more information regarding the value of a property, please contact us for a free consultation.
2225 FLAGLER PL NW Washington, DC 20001
4 Beds
2 Baths
1,904 SqFt
Key Details
Sold Price $925,000
Property Type Townhouse
Sub Type End of Row/Townhouse
Listing Status Sold
Purchase Type For Sale
Square Footage 1,904 sqft
Price per Sqft $485
Subdivision Bloomingdale
MLS Listing ID DCDC2016234
Sold Date 11/17/21
Style Victorian
Bedrooms 4
Full Baths 2
HOA Y/N N
Abv Grd Liv Area 1,336
Originating Board BRIGHT
Year Built 1909
Annual Tax Amount $6,627
Tax Year 2020
Lot Size 1,292 Sqft
Acres 0.03
Property Description
Renovated classic Victorian on a quiet one way street in the Bloomingdale Historic District. Through the red front door and the vestibule is a renovated space. High ceilings, classic period fireplace mantle and insert, combine with replacement oak flooring, clean lines and renovated kitchen and baths. A spacious living room opens to the separate dining. Kitchen features granite counters, white cabinets, and stainless appliances and a pantry. Upstairs are three bedrooms and a full bath. Classic yet modern. The lower level has a large open room with a sleek kitchenette, a fourth bedroom and a full bath The lower level also has lots of exposed brick, laundry and a rear entrance. The deck off the main level is perfect for entertaining and the level grassy yard is perfect for playing or gardening. Flagler Place is quiet with easy on street parking. It is an easy stroll to the new Whole Foods, the trendy restaurants of Bloomingdale, LeDroit Park with a dog park, community gardens and splash park and the Crispus Attucks Park with its secluded green space. Within a mile of the Red, Green and Yellow line Metros and walking distance to so much more, this location really central.
Location
State DC
County Washington
Zoning RF-1
Direction West
Rooms
Other Rooms Living Room, Dining Room, Primary Bedroom, Bedroom 2, Bedroom 3, Bedroom 4, Kitchen, In-Law/auPair/Suite
Basement Rear Entrance, English
Interior
Interior Features 2nd Kitchen, Upgraded Countertops, Window Treatments, Wood Floors, Floor Plan - Traditional, Built-Ins, Dining Area
Hot Water Natural Gas
Heating Radiator
Cooling Central A/C, Energy Star Cooling System
Flooring Hardwood
Fireplaces Type Non-Functioning, Mantel(s)
Equipment Dishwasher, Disposal, Dryer, Microwave, Range Hood, Refrigerator, Stove, Washer, Water Heater, ENERGY STAR Dishwasher, ENERGY STAR Refrigerator
Fireplace Y
Window Features Double Pane
Appliance Dishwasher, Disposal, Dryer, Microwave, Range Hood, Refrigerator, Stove, Washer, Water Heater, ENERGY STAR Dishwasher, ENERGY STAR Refrigerator
Heat Source Natural Gas
Laundry Basement
Exterior
Exterior Feature Deck(s)
Fence Rear
Water Access N
Accessibility None
Porch Deck(s)
Garage N
Building
Story 3
Foundation Block, Brick/Mortar
Sewer Public Sewer
Water Public
Architectural Style Victorian
Level or Stories 3
Additional Building Above Grade, Below Grade
Structure Type 9'+ Ceilings,High
New Construction N
Schools
School District District Of Columbia Public Schools
Others
Senior Community No
Tax ID 3122//0070
Ownership Fee Simple
SqFt Source Assessor
Special Listing Condition Standard
Read Less
Want to know what your home might be worth? Contact us for a FREE valuation!

Our team is ready to help you sell your home for the highest possible price ASAP

Bought with Raphael Serfaty • Taylor Properties





