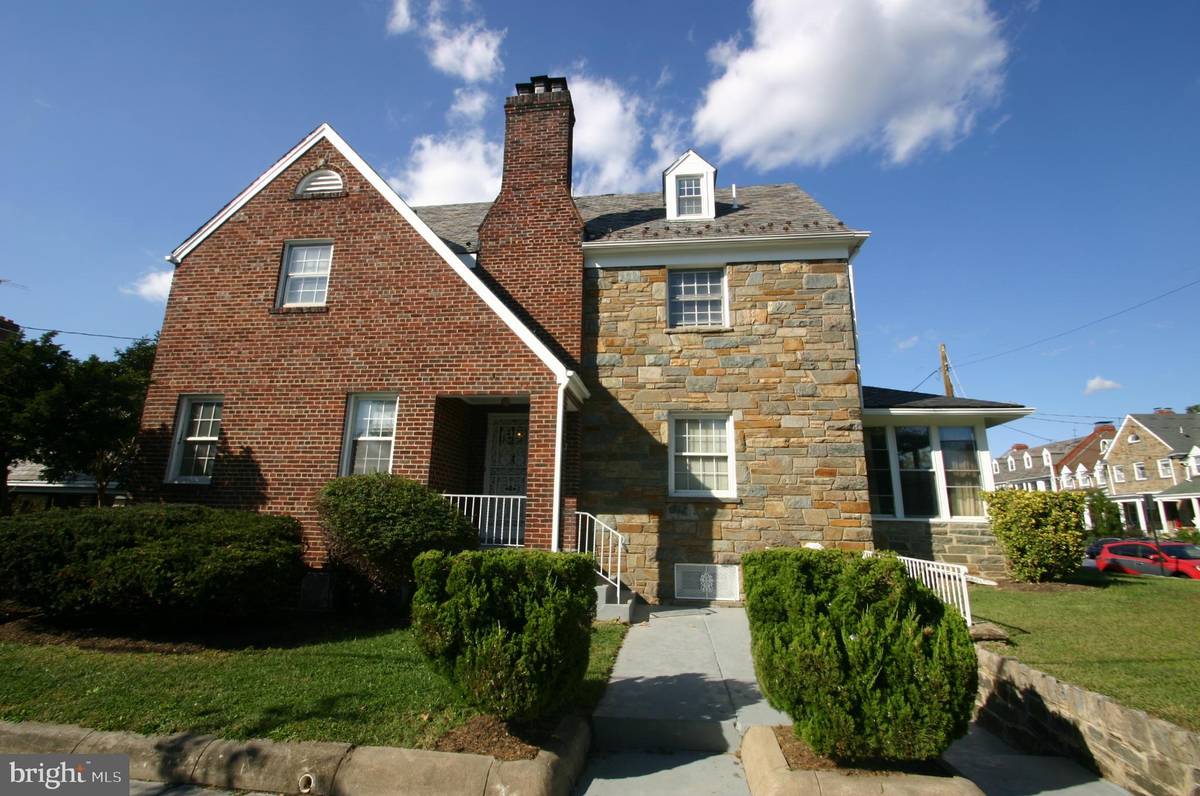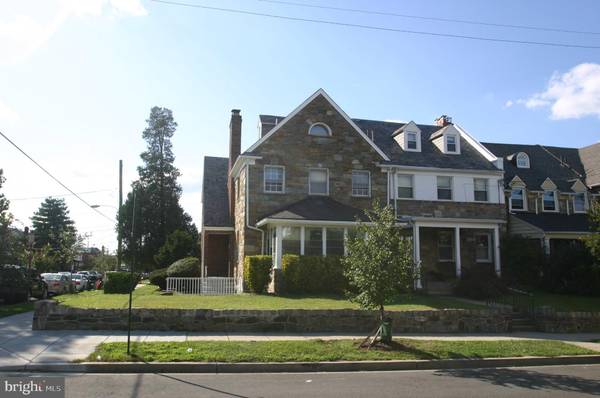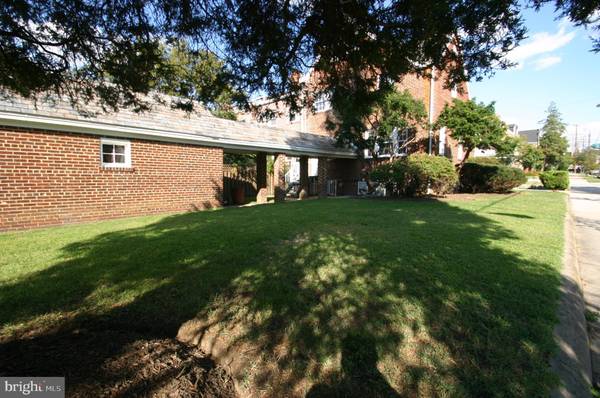$765,250
$700,000
9.3%For more information regarding the value of a property, please contact us for a free consultation.
101 INGRAHAM ST NW Washington, DC 20011
4 Beds
3 Baths
2,356 SqFt
Key Details
Sold Price $765,250
Property Type Townhouse
Sub Type End of Row/Townhouse
Listing Status Sold
Purchase Type For Sale
Square Footage 2,356 sqft
Price per Sqft $324
Subdivision Petworth
MLS Listing ID DCDC2001681
Sold Date 11/08/21
Style Colonial
Bedrooms 4
Full Baths 2
Half Baths 1
HOA Y/N N
Abv Grd Liv Area 1,756
Originating Board BRIGHT
Year Built 1937
Annual Tax Amount $4,465
Tax Year 2020
Lot Size 2,230 Sqft
Acres 0.05
Property Description
Wow, Grand Old Dame, Stone and Brick, Slate Roof.. Spacious! A Bye Gone Era, Hard wood floors every where, wood trim, crystal door knobs and many still have keys. A Blank Canvas for you to work with, needs updating. Stone Living Room fireplace, Sunroom/Enclosed Porch off Living Room. Incredible third floor could be two small bedrooms or one large suite. Basement with two exterior doors, large half bath to upgrade to full bath and possible second kitchen, in-law suite possibilities. Wood Floors recently sanded down. Fresh paint interior, long time owner has replaced some windows, Two zone central air, one recently replaced the other to be replaced now. Possibly cut parking pad out of rear yard or expand garage.
Too many options to list, you are only limited by your imagination and budget with this great space.
Location
State DC
County Washington
Zoning RESIDENTIAL
Rooms
Other Rooms Living Room, Dining Room, Family Room, Recreation Room
Basement Daylight, Full, Connecting Stairway, Front Entrance, Rear Entrance, Improved, Fully Finished, Walkout Stairs
Interior
Interior Features 2nd Kitchen, Breakfast Area, Bar, Built-Ins, Butlers Pantry, Cedar Closet(s), Dining Area, Floor Plan - Traditional, Formal/Separate Dining Room, Kitchen - Table Space, Pantry, Walk-in Closet(s), Wet/Dry Bar, Wood Floors
Hot Water Natural Gas
Heating Radiator
Cooling Central A/C
Flooring Hardwood
Fireplaces Number 1
Fireplaces Type Mantel(s), Stone
Fireplace Y
Heat Source Natural Gas
Laundry Has Laundry, Basement
Exterior
Garage Garage - Rear Entry, Other
Garage Spaces 1.0
Waterfront N
Water Access N
Roof Type Slate
Accessibility None
Total Parking Spaces 1
Garage Y
Building
Story 4
Foundation Other, Concrete Perimeter
Sewer Public Sewer
Water Public
Architectural Style Colonial
Level or Stories 4
Additional Building Above Grade, Below Grade
New Construction N
Schools
School District District Of Columbia Public Schools
Others
Senior Community No
Tax ID 3395//0058
Ownership Fee Simple
SqFt Source Assessor
Acceptable Financing Conventional, Cash
Horse Property N
Listing Terms Conventional, Cash
Financing Conventional,Cash
Special Listing Condition Standard, Probate Listing
Read Less
Want to know what your home might be worth? Contact us for a FREE valuation!

Our team is ready to help you sell your home for the highest possible price ASAP

Bought with Rebecca Weiner • Compass





