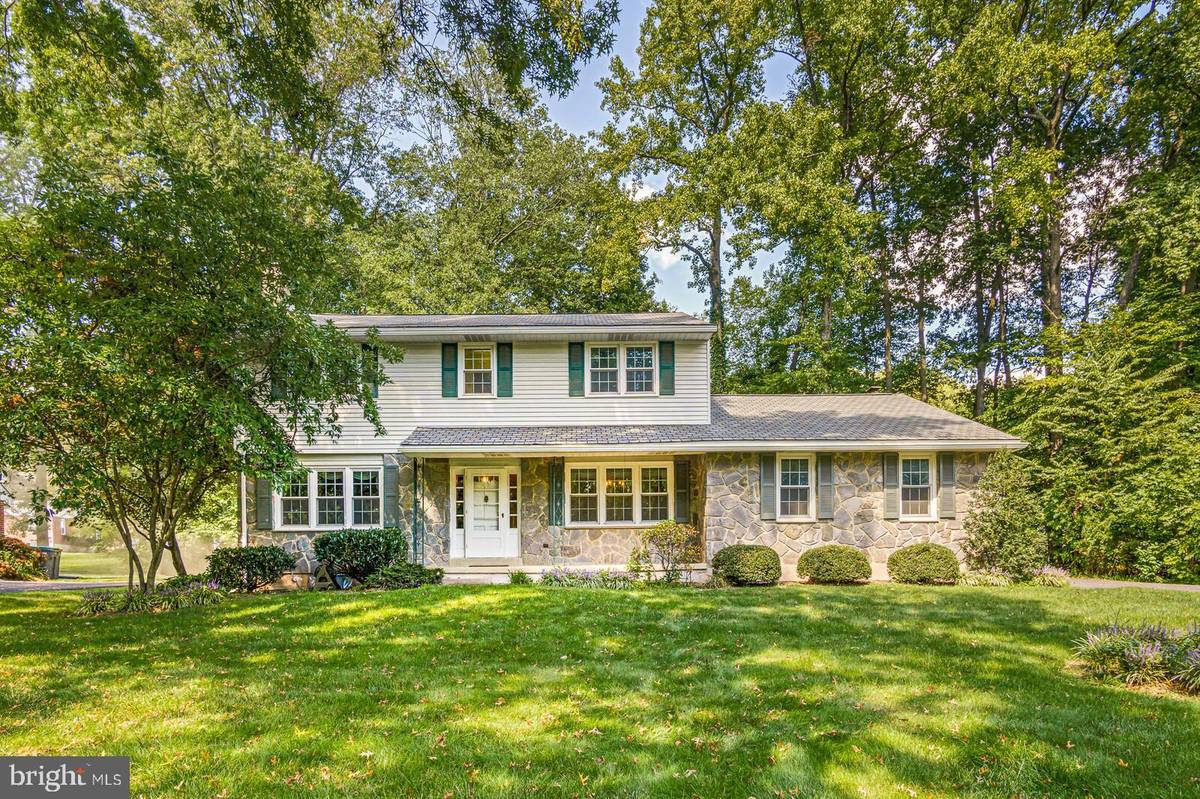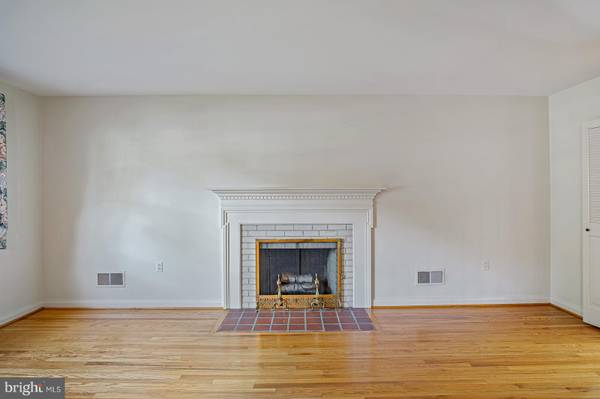$440,000
$429,900
2.3%For more information regarding the value of a property, please contact us for a free consultation.
2121 VALLEY AVE Wilmington, DE 19810
4 Beds
3 Baths
2,600 SqFt
Key Details
Sold Price $440,000
Property Type Single Family Home
Sub Type Detached
Listing Status Sold
Purchase Type For Sale
Square Footage 2,600 sqft
Price per Sqft $169
Subdivision Brandywood
MLS Listing ID DENC2007018
Sold Date 10/20/21
Style Colonial
Bedrooms 4
Full Baths 2
Half Baths 1
HOA Y/N N
Abv Grd Liv Area 2,600
Originating Board BRIGHT
Year Built 1964
Annual Tax Amount $3,799
Tax Year 2021
Lot Size 0.440 Acres
Acres 0.44
Lot Dimensions 147.00 x 150.00
Property Description
Original owners have cared for this classic regent model colonial with lovely stone and brick exterior, beautiful hardwood floors, and updated systems on a large (almost 1/2 acre) lot! Step in from the covered front porch into the center hall foyer with coat closet and gracious staircase. To your left is a spacious and brightly lit living room that boasts a brick fireplace with a detailed wood mantle. To the right of the main foyer is a large formal dining room with chair rail molding and two built-in corner cabinets. Conveniently located off the dining room is the eat-in kitchen featuring wood cabinetry, recessed lighting, and brand new LG refrigerator. The kitchen leads into the family room that features a skylight, stone fireplace and doors to the charming rear screened porch. There’s also a versatile main level office with built-in cabinets and shelves and main floor powder room. Upstairs, you’ll find four spacious bedrooms with hardwood floors. The primary bedroom boasts a large walk-in closet and full bathroom with tiled stall shower. All three additional bedrooms have ample closets, one with two, and share a nice sized, neutral full bath with shower/tub combination plus laundry chute. A bonus room and additional closets complete the upper level. The basement is spacious with laundry area, ample storage space, and door to the walkup egress. Additional updates and features include a new furnace 2019, a single layer roof 2016, new garage door opener, replacement windows throughout the house, hardwoods under carpeting, plus wood paneled and louvered doors in a prime North Wilmington location!
Location
State DE
County New Castle
Area Brandywine (30901)
Zoning NC15
Rooms
Other Rooms Living Room, Dining Room, Primary Bedroom, Bedroom 2, Bedroom 3, Bedroom 4, Kitchen, Family Room, Office, Bonus Room, Screened Porch
Basement Walkout Stairs, Unfinished
Interior
Interior Features Built-Ins, Dining Area, Kitchen - Eat-In, Skylight(s), Wood Floors, Chair Railings, Laundry Chute, Recessed Lighting
Hot Water Electric
Heating Forced Air
Cooling Central A/C
Flooring Hardwood, Carpet, Tile/Brick, Vinyl
Fireplaces Number 2
Fireplaces Type Brick, Stone, Mantel(s)
Equipment Cooktop, Dishwasher, Refrigerator, Washer, Dryer, Water Heater, Oven - Wall
Fireplace Y
Window Features Replacement
Appliance Cooktop, Dishwasher, Refrigerator, Washer, Dryer, Water Heater, Oven - Wall
Heat Source Natural Gas
Laundry Basement
Exterior
Exterior Feature Porch(es), Screened
Garage Built In, Garage - Side Entry, Garage Door Opener
Garage Spaces 8.0
Waterfront N
Water Access N
Roof Type Shingle,Pitched
Accessibility None
Porch Porch(es), Screened
Attached Garage 2
Total Parking Spaces 8
Garage Y
Building
Lot Description Front Yard, SideYard(s), Rear Yard
Story 2
Foundation Block
Sewer Public Sewer
Water Public
Architectural Style Colonial
Level or Stories 2
Additional Building Above Grade, Below Grade
Structure Type Dry Wall
New Construction N
Schools
Elementary Schools Hanby
Middle Schools Springer
High Schools Concord
School District Brandywine
Others
Senior Community No
Tax ID 06-033.00-011
Ownership Fee Simple
SqFt Source Assessor
Special Listing Condition Standard
Read Less
Want to know what your home might be worth? Contact us for a FREE valuation!

Our team is ready to help you sell your home for the highest possible price ASAP

Bought with Amy Lacy • Patterson-Schwartz - Greenville





