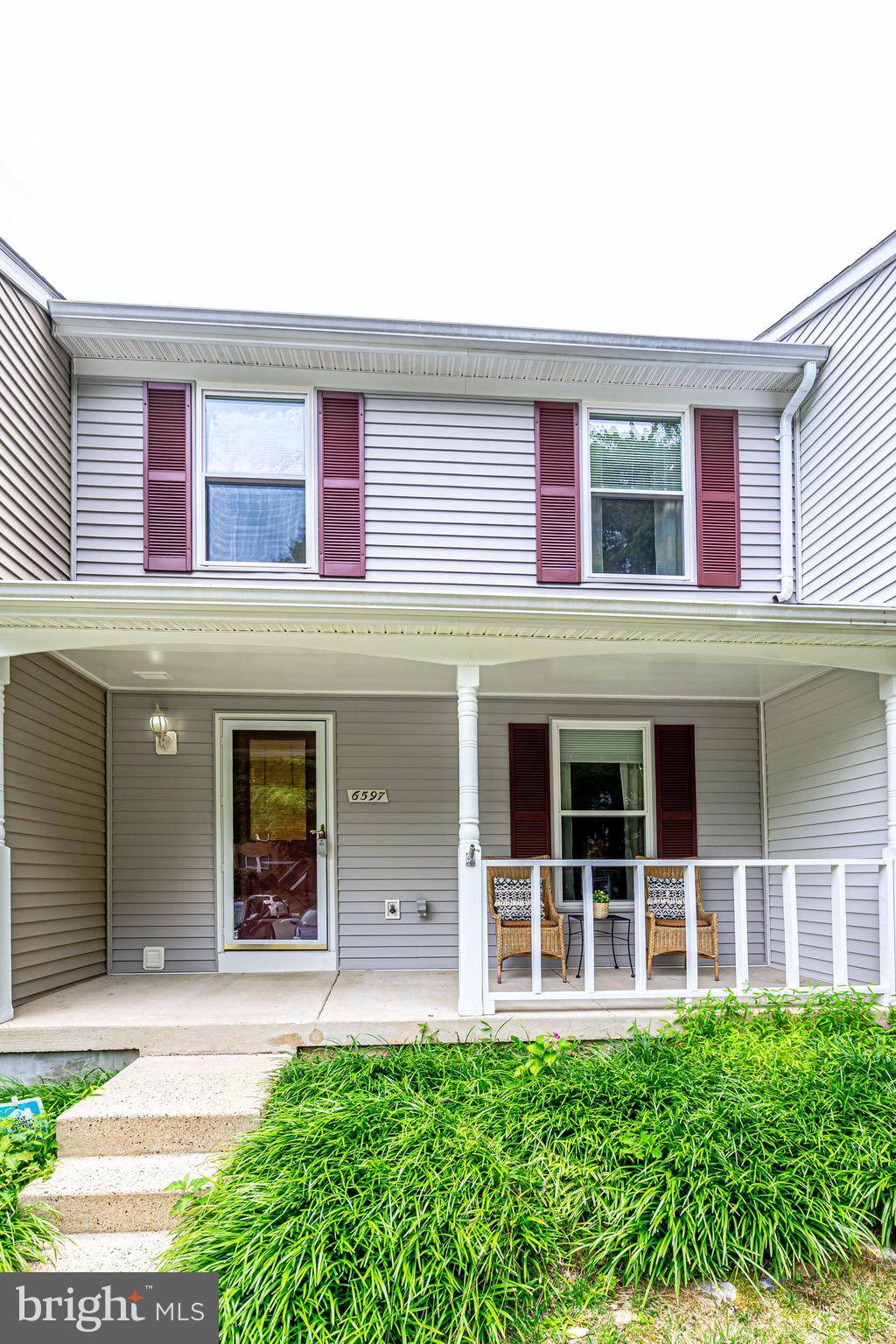$485,000
$485,000
For more information regarding the value of a property, please contact us for a free consultation.
6597 FOREST DEW CT Springfield, VA 22152
3 Beds
4 Baths
1,600 SqFt
Key Details
Sold Price $485,000
Property Type Townhouse
Sub Type Interior Row/Townhouse
Listing Status Sold
Purchase Type For Sale
Square Footage 1,600 sqft
Price per Sqft $303
Subdivision Keene Mill Village
MLS Listing ID VAFX2007506
Sold Date 09/03/21
Style Colonial
Bedrooms 3
Full Baths 2
Half Baths 2
HOA Fees $105/qua
HOA Y/N Y
Abv Grd Liv Area 1,280
Originating Board BRIGHT
Year Built 1985
Annual Tax Amount $4,901
Tax Year 2021
Lot Size 1,600 Sqft
Acres 0.04
Property Description
Welcome home to 6597 Forest Dew Ct. in the sought-after Keene Mill Village! This updated 3 bed/4 bath townhome backs to a beautiful green space with mature trees and a fenced-in yard.. You can relax out front on your spacious porch that has plenty of room for outdoor seating! Inside, you will find an updated, well-designed kitchen with stainless steel appliances, granite counters, and an eat-in dining area. Right off the kitchen, you will find the perfect deck for entertaining and views of the backyard and community green space. Main level includes a spacious living room with an optional/additional dining room space and a powder room. Gorgeous, 4-inch Brazillian cherry hardwood floors cover the main and upper levels! Upstairs, you will find 3 bedrooms and two recently updated full baths with ceramic tile. Master has a it's own private full bath and a walk-in closet with ample storage. Downstairs is perfect for a den/ home office or even an extra bedroom, with a gas fireplace and ceramic tile flooring. Large laundry room provides incredible space for all your extra storage needs! Newer roof, siding, HVAC, water heater! Located close to Pohick Regional Library, shopping and access to bus stops, metro station, VRE, slugs lots, and Fairfax County Parkway. Pentagon bus is at entrance of subdivision, Rolling Valley Park and Ride is a very short walk away, LIDL and One Life Fitness Gym about .5 miles away. Pohick Regional Library is .8 miles away. Whole Foods, Panera, and more only 2.6 miles. Don't miss out on this gem!
Location
State VA
County Fairfax
Zoning 150
Rooms
Basement Walkout Level, Fully Finished
Interior
Hot Water Natural Gas
Heating Heat Pump(s)
Cooling Central A/C
Flooring Solid Hardwood, Ceramic Tile
Fireplaces Number 1
Fireplaces Type Gas/Propane
Equipment Built-In Microwave, Dishwasher, Disposal, Dryer, Microwave, Oven - Single, Refrigerator, Stainless Steel Appliances, Washer, Water Heater
Fireplace Y
Appliance Built-In Microwave, Dishwasher, Disposal, Dryer, Microwave, Oven - Single, Refrigerator, Stainless Steel Appliances, Washer, Water Heater
Heat Source Natural Gas
Laundry Basement
Exterior
Garage Spaces 2.0
Fence Privacy
Amenities Available Tot Lots/Playground
Waterfront N
Water Access N
View Trees/Woods
Roof Type Architectural Shingle
Accessibility None
Total Parking Spaces 2
Garage N
Building
Story 3
Sewer Public Sewer
Water Public
Architectural Style Colonial
Level or Stories 3
Additional Building Above Grade, Below Grade
New Construction N
Schools
Elementary Schools Keene Mill
Middle Schools Lake Braddock Secondary School
High Schools Lake Braddock
School District Fairfax County Public Schools
Others
Pets Allowed Y
HOA Fee Include Common Area Maintenance,Snow Removal,Trash
Senior Community No
Tax ID 0882 136A0002
Ownership Fee Simple
SqFt Source Assessor
Acceptable Financing Conventional, VA, Cash, FHA
Listing Terms Conventional, VA, Cash, FHA
Financing Conventional,VA,Cash,FHA
Special Listing Condition Standard
Pets Description No Pet Restrictions
Read Less
Want to know what your home might be worth? Contact us for a FREE valuation!

Our team is ready to help you sell your home for the highest possible price ASAP

Bought with Caroline Kern • RLAH @properties





