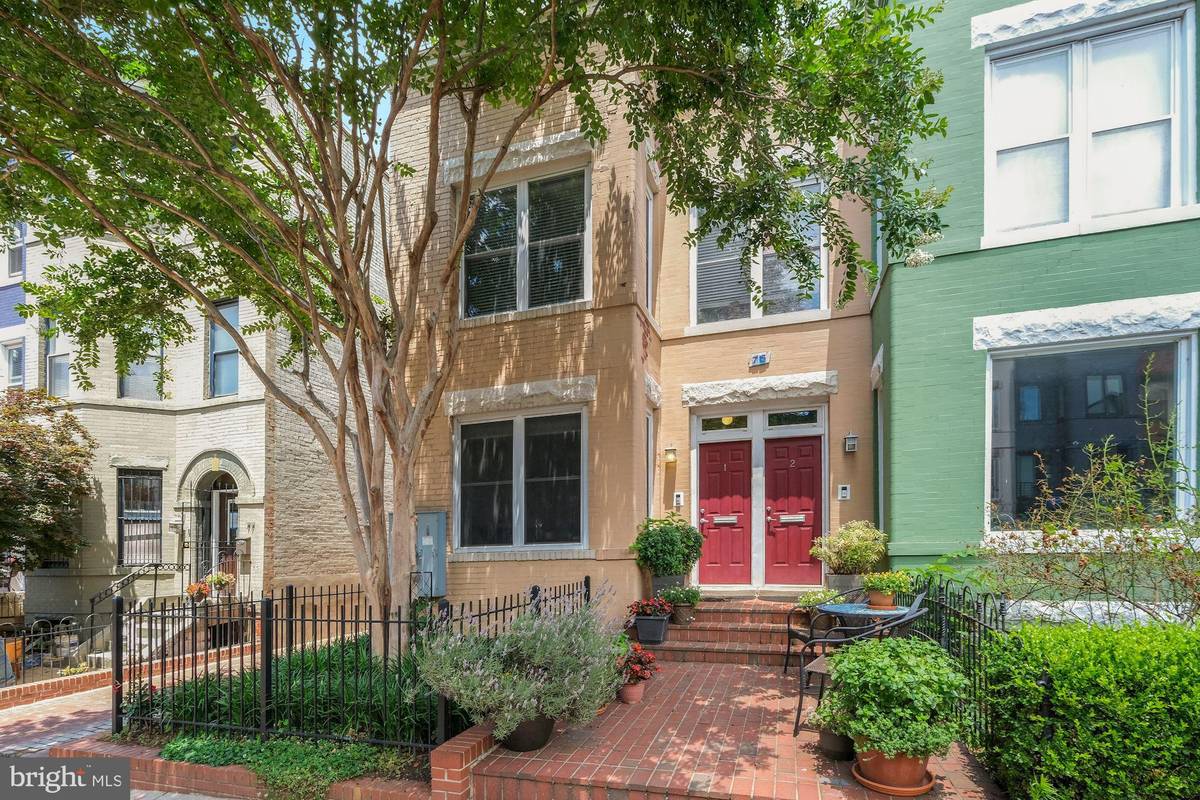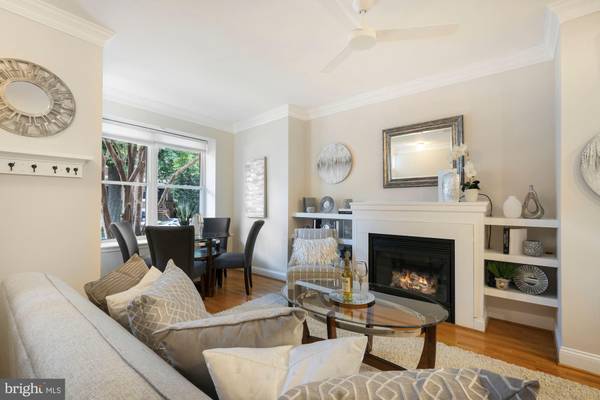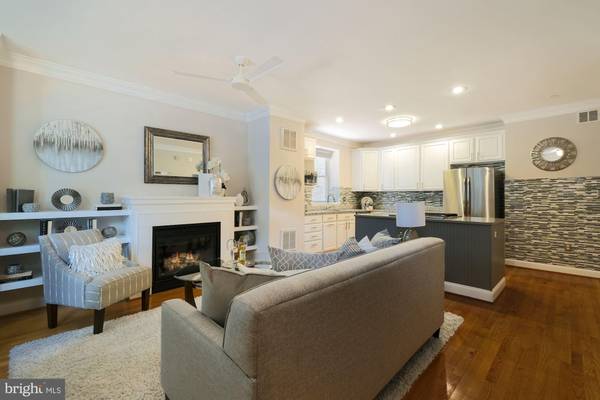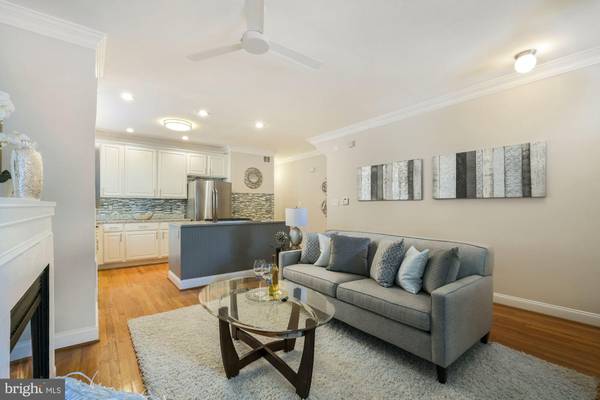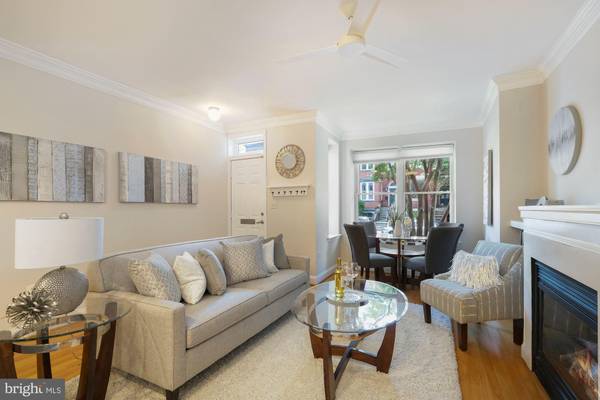$620,000
$624,900
0.8%For more information regarding the value of a property, please contact us for a free consultation.
75 R ST NW #1 Washington, DC 20001
2 Beds
2 Baths
1,088 SqFt
Key Details
Sold Price $620,000
Property Type Condo
Sub Type Condo/Co-op
Listing Status Sold
Purchase Type For Sale
Square Footage 1,088 sqft
Price per Sqft $569
Subdivision Bloomingdale
MLS Listing ID DCDC2000724
Sold Date 07/27/21
Style Victorian
Bedrooms 2
Full Baths 2
Condo Fees $393/mo
HOA Y/N N
Abv Grd Liv Area 1,088
Originating Board BRIGHT
Year Built 1895
Annual Tax Amount $3,668
Tax Year 2020
Property Description
Beautiful, renovated 2 bedroom, 2 bath condo in end-unit Bloomingdale row home with PARKING! Open living/dining/kitchen floor plan with cute bay window! Dual built-in bookshelves surrounding the centered gas fireplace and gleaming hardwood floors throughout. Large, sunny kitchen is open to living room with center island, stainless steel appliances, and loads of cabinet and counter space! Prepare to be amazed at the size of the primary bedroom suite with deep walk-in closet, and newly renovated attached bathroom featuring dual sinks and oversized shower! Hallway leads to large second bedroom, second full bathroom, and washer/dryer closet. Cute deck off the back of the house and assigned parking as well! BONUS...inside stairwell leading to basement unfinished crawl space that could be used for storage! Enjoy the Bloomingdale community just steps to Big Bear Cafe, weekend farmers market and more! Condo fee includes internet and pets are welcome!
Location
State DC
County Washington
Zoning SEE TAX RECORD
Rooms
Basement Unfinished, Interior Access, Partial
Main Level Bedrooms 2
Interior
Interior Features Built-Ins, Ceiling Fan(s), Crown Moldings, Floor Plan - Open, Kitchen - Island, Primary Bath(s), Recessed Lighting, Walk-in Closet(s), Window Treatments, Wood Floors
Hot Water Natural Gas
Heating Forced Air
Cooling Central A/C, Ceiling Fan(s)
Flooring Hardwood
Fireplaces Number 1
Fireplaces Type Gas/Propane
Equipment Dishwasher, Disposal, Dryer, Microwave, Oven/Range - Gas, Refrigerator, Stainless Steel Appliances, Washer
Fireplace Y
Appliance Dishwasher, Disposal, Dryer, Microwave, Oven/Range - Gas, Refrigerator, Stainless Steel Appliances, Washer
Heat Source Natural Gas
Laundry Has Laundry, Dryer In Unit, Washer In Unit
Exterior
Garage Spaces 1.0
Amenities Available Common Grounds, Security
Water Access N
Accessibility Other
Total Parking Spaces 1
Garage N
Building
Story 1
Foundation Crawl Space
Sewer Public Sewer
Water Public
Architectural Style Victorian
Level or Stories 1
Additional Building Above Grade, Below Grade
New Construction N
Schools
School District District Of Columbia Public Schools
Others
Pets Allowed Y
HOA Fee Include Insurance,High Speed Internet,Reserve Funds,Sewer,Water,Ext Bldg Maint,Lawn Maintenance
Senior Community No
Tax ID 3102//2003
Ownership Condominium
Security Features Security System,Smoke Detector,Exterior Cameras
Horse Property N
Special Listing Condition Standard
Pets Description Dogs OK, Cats OK
Read Less
Want to know what your home might be worth? Contact us for a FREE valuation!

Our team is ready to help you sell your home for the highest possible price ASAP

Bought with Peter J Ferguson • Compass

