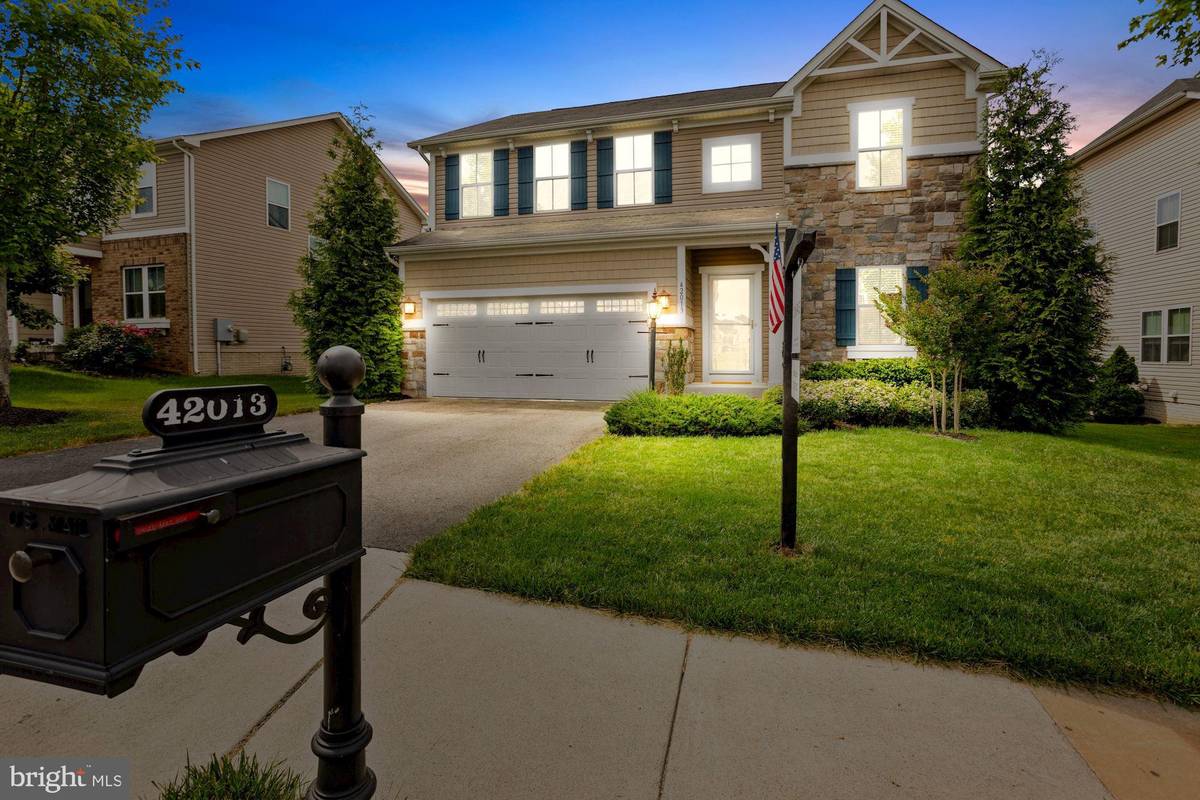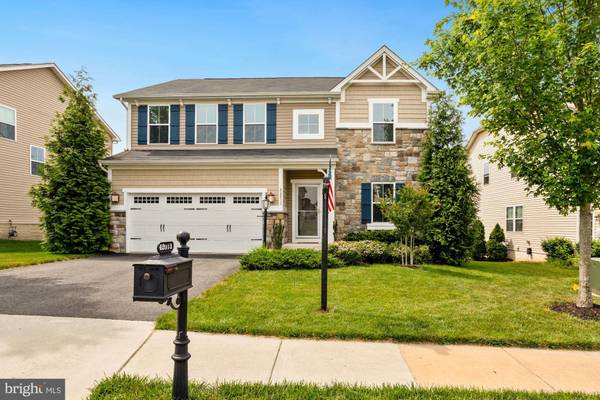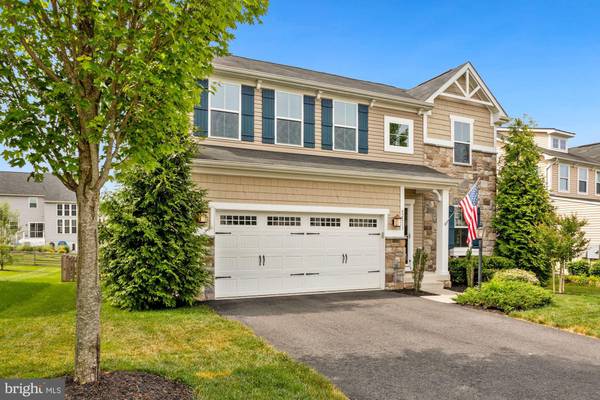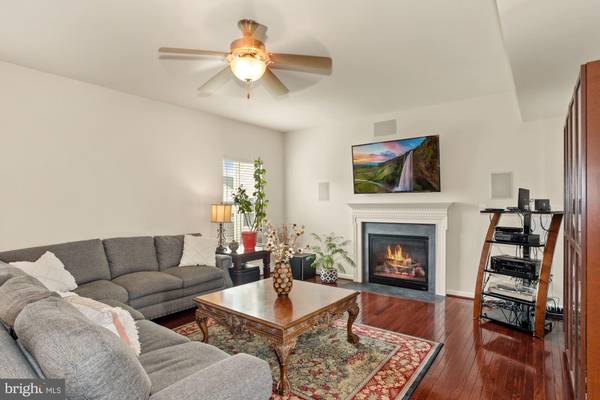$791,000
$764,900
3.4%For more information regarding the value of a property, please contact us for a free consultation.
42013 POWELLS FARM WAY Aldie, VA 20105
4 Beds
4 Baths
2,996 SqFt
Key Details
Sold Price $791,000
Property Type Single Family Home
Sub Type Detached
Listing Status Sold
Purchase Type For Sale
Square Footage 2,996 sqft
Price per Sqft $264
Subdivision Seven Hills
MLS Listing ID VALO439770
Sold Date 07/08/21
Style Colonial
Bedrooms 4
Full Baths 3
Half Baths 1
HOA Fees $102/mo
HOA Y/N Y
Abv Grd Liv Area 2,384
Originating Board BRIGHT
Year Built 2014
Annual Tax Amount $6,446
Tax Year 2021
Lot Size 7,841 Sqft
Acres 0.18
Property Description
As you drive through the impressive stone piers flanking the entrance to the idyllic Seven Hills community, you feel like you have arrived home. Lush trees surround the enclave, lined by walking paths and dotted with playgrounds. 42013 Powells Farm Way has irresistible architectural features on its front elevation, from gorgeous stone, charming shake shingles, decorative gable trim work, a carriage garage door, and covered portico. It's not just the front, but the back of this house, that you will adore... entertain friends and family (including the four-legged kind) from the fully fenced rear yard framed with screening trees, or perched on the tranquil deck. Just inside is the inviting morning room. This is an extension of the fabulous gourmet kitchen with rich espresso cabinetry, granite countertops, a HUGE center island, stainless appliances including double wall ovens and cooktop, staggered-height glass-front cabinets, and an exquisite linear tiled backsplash. This area is open to an inviting family room with a gas fireplace and built-in speakers for surround sound. Also on the main level is a room off the foyer, used currently as an office, but could be a living room or dining room instead. The main level is covered in sumptuous hardwood flooring. Up the stairs is the gracious owner's suite, with a walk-in closet, plus a dual-vanity bathroom featuring a shower with decorative tile, and separate soaking tub. Additionally on the upper level, there are three spacious bedrooms, a hall bathroom and a laundry room with washer, dryer and sink. The finished lower level is extended, due to the morning room bump-out above. It includes rough-in plumbing for a future wet bar in the rec room, a full bathroom, and a large storage area. The basement conveniently exits via wide stairs to the rear yard. Seven Hills / Dulles Farms not only offers wonderful amenities such as walking paths, pool, clubhouse, fitness center, tennis, playgrounds, trash/recycle and snow removal. Food Truck Fridays, and other fun events make this an ideal place to live. The location offers so much too... Aldie is home to premiere new schools, both public (Lightridge HS) and private (Paul VI), plus pretty much any store or restaurant we all love, such as Aldi (slated), Dunkin Donuts, Sonic, Brew Birds, Greenheart Juice Shop, Fords Fish Shack, Glory Days, Starbucks... just to name a few! Seller's ideal situation: settle within 30 days plus a post-settlement occupancy up to 60 days, if possible. Seller prefers for the buyer to work with a local/in-house lender & Seller prefers Vesta Settlements.
Location
State VA
County Loudoun
Zoning 01
Rooms
Other Rooms Recreation Room, Storage Room, Full Bath
Basement Full, Fully Finished, Walkout Stairs, Connecting Stairway
Interior
Interior Features Attic, Ceiling Fan(s), Kitchen - Gourmet, Kitchen - Island, Upgraded Countertops, Wood Floors, Walk-in Closet(s), Soaking Tub
Hot Water Natural Gas
Heating Forced Air
Cooling Central A/C
Flooring Hardwood, Carpet
Fireplaces Number 1
Fireplaces Type Gas/Propane
Equipment Built-In Microwave, Dryer, Washer, Cooktop, Dishwasher, Disposal, Refrigerator, Icemaker, Oven - Wall, Oven - Double, Stainless Steel Appliances
Fireplace Y
Appliance Built-In Microwave, Dryer, Washer, Cooktop, Dishwasher, Disposal, Refrigerator, Icemaker, Oven - Wall, Oven - Double, Stainless Steel Appliances
Heat Source Natural Gas
Laundry Has Laundry, Dryer In Unit, Washer In Unit
Exterior
Exterior Feature Deck(s)
Garage Garage Door Opener
Garage Spaces 2.0
Fence Rear, Split Rail
Amenities Available Basketball Courts, Club House, Common Grounds, Jog/Walk Path, Pool - Outdoor, Tennis Courts, Tot Lots/Playground, Fitness Center
Waterfront N
Water Access N
Accessibility None
Porch Deck(s)
Attached Garage 2
Total Parking Spaces 2
Garage Y
Building
Story 2
Sewer Public Sewer
Water Public
Architectural Style Colonial
Level or Stories 2
Additional Building Above Grade, Below Grade
New Construction N
Schools
Elementary Schools Buffalo Trail
Middle Schools Willard
High Schools Lightridge
School District Loudoun County Public Schools
Others
HOA Fee Include Common Area Maintenance,Management,Snow Removal,Trash
Senior Community No
Tax ID 207472325000
Ownership Fee Simple
SqFt Source Assessor
Special Listing Condition Standard
Read Less
Want to know what your home might be worth? Contact us for a FREE valuation!

Our team is ready to help you sell your home for the highest possible price ASAP

Bought with Rosemary M Thacher • Long & Foster Real Estate, Inc.





