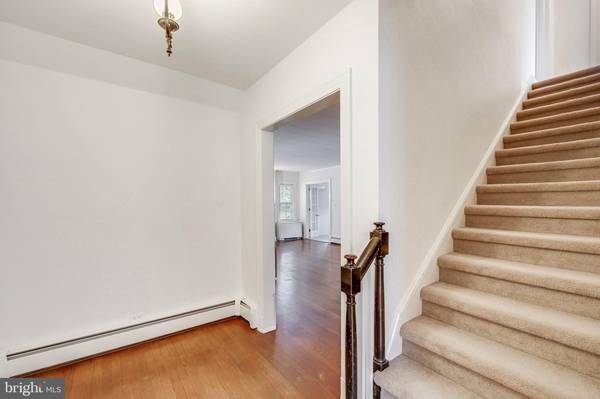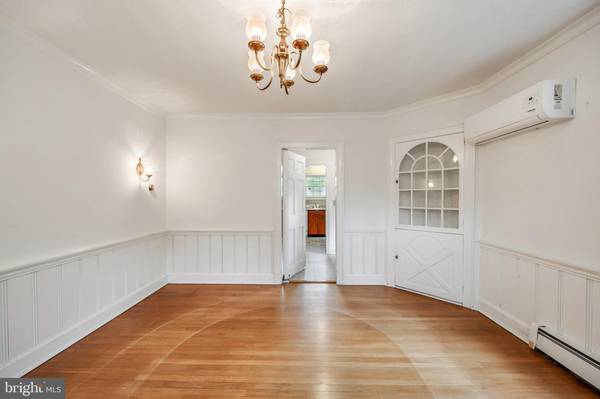$230,000
$240,000
4.2%For more information regarding the value of a property, please contact us for a free consultation.
1013 SMITH STREET Salisbury, MD 21801
3 Beds
2 Baths
2,011 SqFt
Key Details
Sold Price $230,000
Property Type Single Family Home
Sub Type Detached
Listing Status Sold
Purchase Type For Sale
Square Footage 2,011 sqft
Price per Sqft $114
Subdivision None Available
MLS Listing ID MDWC112780
Sold Date 06/17/21
Style Colonial
Bedrooms 3
Full Baths 2
HOA Y/N N
Abv Grd Liv Area 2,011
Originating Board BRIGHT
Year Built 1935
Annual Tax Amount $4,297
Tax Year 2020
Lot Size 8,487 Sqft
Acres 0.19
Lot Dimensions 0.00 x 0.00
Property Description
This beautiful, charming home one block from Salisbury University offers spacious, large, flowing rooms ideal for spreading out! Hardwood floors compliment the traditional dining room with a built-in corner cabinet, entry foyer and living room with fireplace. The generous family room off the living room provides a comfortable area for work or play! Full Basement for tinkering, storage, or overflow is a handy extra feature! Upstairs three extra-large bedrooms are private and spacious. Two-car garage with attached workroom and a surprise cedar closet! Flagstone patio for summer cookouts! Convenient location to Tidal Health Regional Hospital, Downtown Salisbury, walking distance to shopping! Vinyl siding. Gas Heat. Roof is approx. 10 years old. Heat pump approx. 6 years old. Family room in wall unit brand new!
Location
State MD
County Wicomico
Area Wicomico Southwest (23-03)
Zoning R10
Rooms
Other Rooms Living Room, Dining Room, Bedroom 2, Bedroom 3, Kitchen, Family Room, Basement, Bedroom 1, Bathroom 1, Bathroom 2
Basement Other
Main Level Bedrooms 3
Interior
Interior Features Attic, Built-Ins, Butlers Pantry, Carpet, Cedar Closet(s), Ceiling Fan(s), Family Room Off Kitchen, Formal/Separate Dining Room, Wood Floors
Hot Water Natural Gas
Heating Forced Air
Cooling Central A/C
Flooring Hardwood, Vinyl, Carpet
Fireplaces Number 1
Fireplaces Type Other, Brick
Equipment Dishwasher, Dryer - Electric, Oven/Range - Electric, Refrigerator, Washer
Furnishings No
Fireplace Y
Window Features Screens,Storm,Replacement
Appliance Dishwasher, Dryer - Electric, Oven/Range - Electric, Refrigerator, Washer
Heat Source Natural Gas
Laundry Basement
Exterior
Exterior Feature Patio(s)
Garage Additional Storage Area, Garage - Front Entry
Garage Spaces 6.0
Fence Privacy
Utilities Available Cable TV
Waterfront N
Water Access N
View Courtyard, Trees/Woods
Roof Type Architectural Shingle
Street Surface Black Top
Accessibility None
Porch Patio(s)
Road Frontage City/County
Total Parking Spaces 6
Garage Y
Building
Lot Description Corner
Story 2
Foundation Block
Sewer Public Sewer
Water Public
Architectural Style Colonial
Level or Stories 2
Additional Building Above Grade, Below Grade
Structure Type Plaster Walls
New Construction N
Schools
Elementary Schools Pinehurst
Middle Schools Bennett
High Schools James M. Bennett
School District Wicomico County Public Schools
Others
Pets Allowed Y
Senior Community No
Tax ID 13-028796
Ownership Fee Simple
SqFt Source Assessor
Acceptable Financing Conventional, Cash
Horse Property N
Listing Terms Conventional, Cash
Financing Conventional,Cash
Special Listing Condition Standard
Pets Description No Pet Restrictions
Read Less
Want to know what your home might be worth? Contact us for a FREE valuation!

Our team is ready to help you sell your home for the highest possible price ASAP

Bought with Mary M. Losty • Compass





