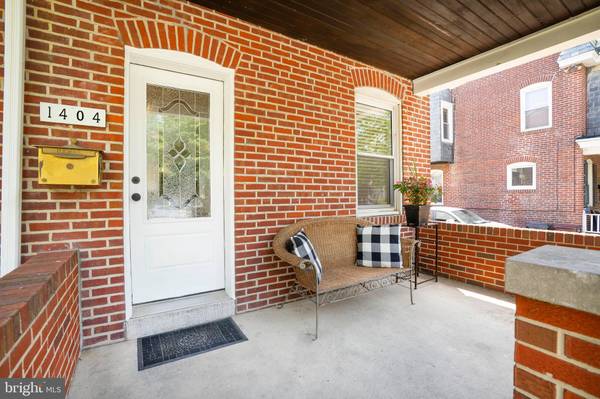$335,000
$319,900
4.7%For more information regarding the value of a property, please contact us for a free consultation.
1404 N UNION ST Wilmington, DE 19806
3 Beds
2 Baths
1,622 SqFt
Key Details
Sold Price $335,000
Property Type Single Family Home
Sub Type Twin/Semi-Detached
Listing Status Sold
Purchase Type For Sale
Square Footage 1,622 sqft
Price per Sqft $206
Subdivision Trolley Square
MLS Listing ID DENC525674
Sold Date 06/04/21
Style Side-by-Side
Bedrooms 3
Full Baths 1
Half Baths 1
HOA Y/N N
Abv Grd Liv Area 1,450
Originating Board BRIGHT
Year Built 1920
Annual Tax Amount $2,750
Tax Year 2020
Lot Size 2,178 Sqft
Acres 0.05
Lot Dimensions 33.60 x 66.00
Property Description
MOVE RIGHT IN to this updated and very well-maintained home in sought-after Trolley Square and bordering the Highlands neighborhood. This 3 Bedroom, 1.5 Bath twin with 2 car driveway has lovely curb appeal with an inviting front porch perfect for socializing and people watching. The first floor's open floorplan boasts an updated kitchen with granite countertops, cherry cabinets, and stainless steel appliances; an upgraded powder room; and hardwood floors. The 2nd floor houses 3 good sized bedrooms with brand new carpeting, updated lighting, and new blinds. The full hall bathroom has a jetted tub , updated vanity and toilet, and tile flooring. Spacious dry walkout basement with high ceiling, sump pump, water softener, and included washer and dryer. Central air, upgraded 200 AMP electric service, double paned insulated vinyl windows, and freshly painted interior round out this must-see home. ***All offers due by Thursday, 5/6 at 9:00 PM.
Location
State DE
County New Castle
Area Wilmington (30906)
Zoning 26R-3
Rooms
Other Rooms Living Room, Dining Room, Bedroom 2, Bedroom 3, Kitchen, Bedroom 1, Full Bath
Basement Full, Outside Entrance, Sump Pump
Interior
Hot Water Natural Gas
Heating Hot Water
Cooling Central A/C
Flooring Hardwood, Carpet
Fireplace N
Heat Source Natural Gas
Laundry Basement
Exterior
Garage Spaces 2.0
Waterfront N
Water Access N
Accessibility None
Total Parking Spaces 2
Garage N
Building
Story 2
Sewer Public Sewer
Water Public
Architectural Style Side-by-Side
Level or Stories 2
Additional Building Above Grade, Below Grade
New Construction N
Schools
School District Red Clay Consolidated
Others
Senior Community No
Tax ID 26-013.30-117
Ownership Fee Simple
SqFt Source Assessor
Special Listing Condition Standard
Read Less
Want to know what your home might be worth? Contact us for a FREE valuation!

Our team is ready to help you sell your home for the highest possible price ASAP

Bought with Vincent Garman • Compass





