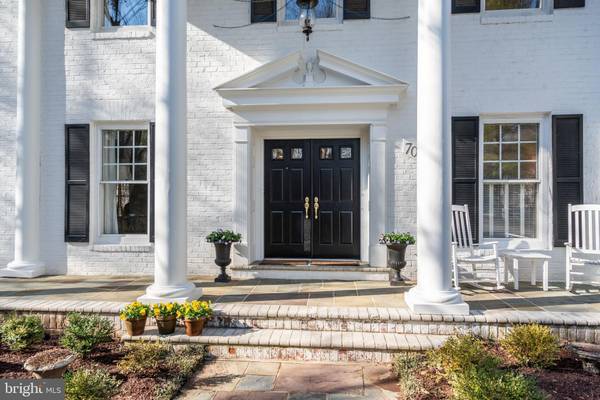$1,850,000
$1,699,500
8.9%For more information regarding the value of a property, please contact us for a free consultation.
7005 FAWN TRAIL CT Bethesda, MD 20817
4 Beds
5 Baths
5,363 SqFt
Key Details
Sold Price $1,850,000
Property Type Single Family Home
Sub Type Detached
Listing Status Sold
Purchase Type For Sale
Square Footage 5,363 sqft
Price per Sqft $344
Subdivision Avenel
MLS Listing ID MDMC747392
Sold Date 04/16/21
Style Colonial
Bedrooms 4
Full Baths 4
Half Baths 1
HOA Fees $455/mo
HOA Y/N Y
Abv Grd Liv Area 3,963
Originating Board BRIGHT
Year Built 1989
Annual Tax Amount $15,665
Tax Year 2020
Lot Size 0.602 Acres
Acres 0.6
Property Description
OFFER DEADLINE TUESDAY 3/16 @ 5PM **PLEASE WEAR A MASK AND FOLLOW CDC GUIDELINES** FAIRYTALE SETTTING! Welcome to 7005 Fawn Trail Court in the prestigious Eagle Ridge community of Avenel where you can enjoy a truly exceptional lifestyle with its world-renowned 18-hole TPC golf course, community tennis courts, pool, equestrian facilities with riding trails, walking paths, ball fields, and playgrounds! Ideally located and known for its proximity to the C&O Canal and Great Falls Park, this privileged community boasts some of the finest public & private schools in the Nation! When you do decide to venture out, nearby River Road and MacArthur Blvd can transport you easily to Potomac Village, vibrant Bethesda, and all the fabulous attractions of the Nation's Capital, as well as I495 and the region's 3 major airports! A true work of art, this magnificent home in a fairytale setting will satisfy your desire for high quality construction, awe-inspiring mill-work, and an attention to detail that delivers a home in a class of its own! As you enter this stately residence you are greeted by a stunning Foyer, grand proportions, ceilings that soar, and the energy of prominence. Offering 4 Bedrooms, 4 Full, and 1 Half Bath, this exquisitely spacious floorplan provides over 5,500 square feet of spectacular living and entertaining space on three fully finished levels. Notable features of the remarkable MainLevel include a sun-drenched Formal Living Room with fireplace, an elegant, very spacious Dining Room wrapped in windows, a luminous Family Room with a fireplace open to the incredible Gourmet Kitchen with top-of-the-line appliances, and the Breakfast Area with a walk-out to the deck offering barbecue area, screened-in porch, and tranquil views of the surrounding nature. Work from home in the handsome Study with a wall of library built-ins while looking out to the peaceful gardens. A lovely Powder Room and access to the 2-car Garage complete the Main Level. The grand curved staircase leads to the Upper Level Landing where you find a generous Primary Suite with a sun-kissed sitting area perfect for cozying up with a good book or for use as an additional home workspace. Enjoy a relaxing experience in the Primary Bathroom with jacuzzi tub, separate his/her vanities, and a separate oversized shower making this a room for restful rejuvenation, complete with adjacent Dressing Room and walk-in closets offering plenty of storage. A Laundry room, 3 additional large Bedrooms, and 2 Full Baths finish the Upper Level. The Lower Level is not to be missed providing plentiful finished space which could be used as additional work-from-home areas, home-schooling, Fitness, and Recreation spaces. The unfinished portion of the basement provides wonderful storage space and completes the floorplan. Aside from the impressive interior, the enchanting scenery surrounding the home invites you to enjoy a lifelong retreat in the home of your dreams while the circular driveway has been a wonderful place for neighbors to gather at a safe distance too!
Location
State MD
County Montgomery
Zoning RE2C
Rooms
Basement Connecting Stairway, Fully Finished, Heated, Interior Access
Interior
Interior Features Breakfast Area, Built-Ins, Carpet, Chair Railings, Crown Moldings, Curved Staircase, Family Room Off Kitchen, Floor Plan - Traditional, Formal/Separate Dining Room, Kitchen - Eat-In, Kitchen - Gourmet, Kitchen - Island, Pantry, Primary Bath(s), Recessed Lighting, Skylight(s), Upgraded Countertops, Walk-in Closet(s), Wood Floors
Hot Water Natural Gas
Heating Forced Air, Heat Pump(s)
Cooling Central A/C
Flooring Carpet, Hardwood
Fireplaces Number 2
Fireplaces Type Fireplace - Glass Doors, Mantel(s), Wood
Equipment Dishwasher, Disposal, Dryer, Oven - Double, Oven - Wall, Refrigerator, Stainless Steel Appliances, Washer, Water Heater, Cooktop
Fireplace Y
Appliance Dishwasher, Disposal, Dryer, Oven - Double, Oven - Wall, Refrigerator, Stainless Steel Appliances, Washer, Water Heater, Cooktop
Heat Source Natural Gas
Laundry Upper Floor
Exterior
Exterior Feature Deck(s), Porch(es), Screened
Garage Garage - Front Entry, Inside Access
Garage Spaces 2.0
Amenities Available Pool - Outdoor, Tennis Courts
Waterfront N
Water Access N
View Garden/Lawn
Roof Type Shake
Accessibility None
Porch Deck(s), Porch(es), Screened
Parking Type Attached Garage
Attached Garage 2
Total Parking Spaces 2
Garage Y
Building
Lot Description Backs to Trees, Cleared, Cul-de-sac, Front Yard, Landscaping, Level, Private, Rear Yard, Secluded, Trees/Wooded
Story 3
Sewer Public Sewer
Water Public
Architectural Style Colonial
Level or Stories 3
Additional Building Above Grade, Below Grade
Structure Type 9'+ Ceilings
New Construction N
Schools
Elementary Schools Carderock Springs
Middle Schools Thomas W. Pyle
High Schools Walt Whitman
School District Montgomery County Public Schools
Others
HOA Fee Include Common Area Maintenance,Lawn Maintenance,Management,Pool(s),Snow Removal,Trash
Senior Community No
Tax ID 161002587057
Ownership Fee Simple
SqFt Source Assessor
Special Listing Condition Standard
Read Less
Want to know what your home might be worth? Contact us for a FREE valuation!

Our team is ready to help you sell your home for the highest possible price ASAP

Bought with Gregory Gaddis • Long & Foster Real Estate, Inc.





