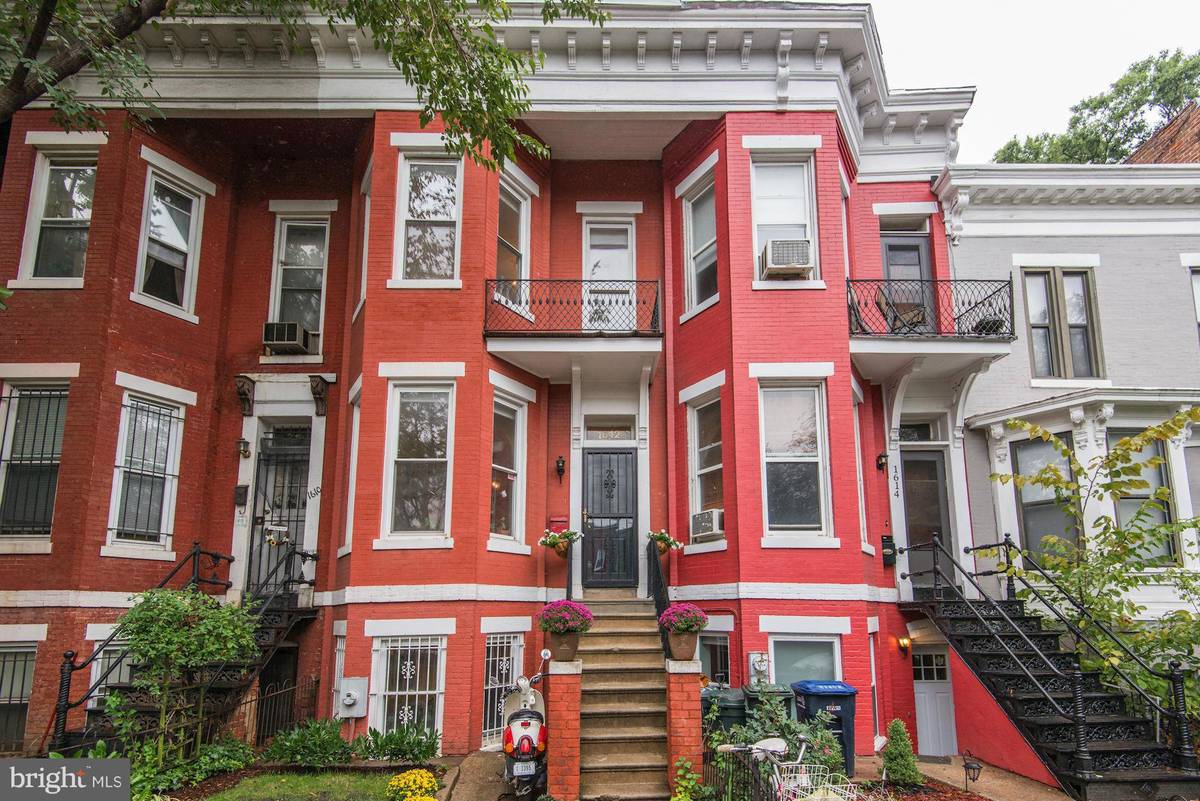$830,000
$799,000
3.9%For more information regarding the value of a property, please contact us for a free consultation.
1612 8TH ST NW Washington, DC 20001
3 Beds
3 Baths
1,686 SqFt
Key Details
Sold Price $830,000
Property Type Townhouse
Sub Type Interior Row/Townhouse
Listing Status Sold
Purchase Type For Sale
Square Footage 1,686 sqft
Price per Sqft $492
Subdivision Old City #2
MLS Listing ID 1001377081
Sold Date 11/16/16
Style Victorian
Bedrooms 3
Full Baths 2
Half Baths 1
HOA Y/N N
Abv Grd Liv Area 1,124
Originating Board MRIS
Year Built 1900
Annual Tax Amount $6,065
Tax Year 2015
Lot Size 840 Sqft
Acres 0.02
Property Description
Under Contract - A SHAW SHOWSTOPPER! Amazing 3 bed, 2.5 bath Victorian in top Shaw location. Lower level w/ new gourmet white/stainless/granite kitchen, exposed beamed dining room, powder rm. Main level w/ stunning living room, marble fireplace, bedroom/den, and full bath. Upper level w/ huge master, third bedroom and full bath. Lovely front/ rear gardens, bamboo floors, central air. Welcome Home!
Location
State DC
County Washington
Rooms
Other Rooms Living Room, Dining Room, Primary Bedroom, Bedroom 2, Bedroom 3, Kitchen
Basement Front Entrance, Rear Entrance, Connecting Stairway, English, Fully Finished, Heated, Full, Daylight, Full, Outside Entrance, Windows
Main Level Bedrooms 1
Interior
Interior Features Kitchen - Gourmet, Dining Area, Entry Level Bedroom, Upgraded Countertops, Crown Moldings, Window Treatments, Floor Plan - Open
Hot Water Natural Gas
Heating Radiator
Cooling Central A/C
Fireplaces Number 2
Equipment Washer/Dryer Hookups Only, Dishwasher, Disposal, Dryer, Icemaker, Microwave, Refrigerator, Oven/Range - Gas, Washer, Water Heater
Fireplace Y
Window Features Bay/Bow,Insulated,Skylights
Appliance Washer/Dryer Hookups Only, Dishwasher, Disposal, Dryer, Icemaker, Microwave, Refrigerator, Oven/Range - Gas, Washer, Water Heater
Heat Source Natural Gas
Exterior
Fence Rear, Other
Utilities Available Cable TV Available
Waterfront N
View Y/N Y
Water Access N
View Trees/Woods
Accessibility Other
Garage N
Private Pool N
Building
Lot Description Trees/Wooded
Story 3+
Sewer Public Septic, Public Sewer
Water Public
Architectural Style Victorian
Level or Stories 3+
Additional Building Above Grade, Below Grade
Structure Type 9'+ Ceilings,Beamed Ceilings,Brick,High,Plaster Walls
New Construction N
Schools
Elementary Schools Seaton
School District District Of Columbia Public Schools
Others
Senior Community No
Tax ID 0396//0014
Ownership Fee Simple
Security Features Window Grills,Smoke Detector,Security System
Special Listing Condition Standard
Read Less
Want to know what your home might be worth? Contact us for a FREE valuation!

Our team is ready to help you sell your home for the highest possible price ASAP

Bought with Jennifer S Smira • Compass





