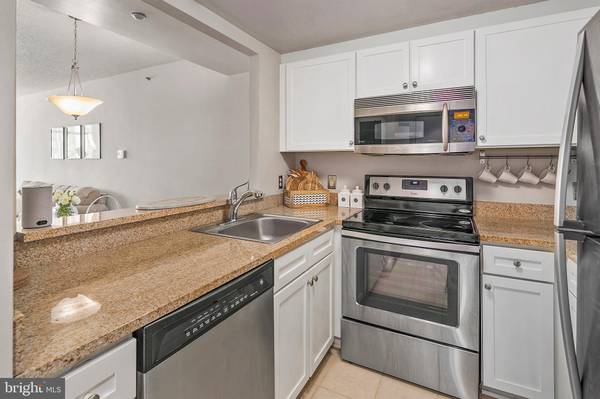$469,000
$469,000
For more information regarding the value of a property, please contact us for a free consultation.
1150 K ST NW #903 Washington, DC 20005
1 Bed
1 Bath
747 SqFt
Key Details
Sold Price $469,000
Property Type Condo
Sub Type Condo/Co-op
Listing Status Sold
Purchase Type For Sale
Square Footage 747 sqft
Price per Sqft $627
Subdivision Mt Vernon Square
MLS Listing ID DCDC466042
Sold Date 06/05/20
Style Traditional
Bedrooms 1
Full Baths 1
Condo Fees $511/mo
HOA Y/N N
Abv Grd Liv Area 747
Originating Board BRIGHT
Year Built 2005
Annual Tax Amount $3,126
Tax Year 2019
Property Description
Stunning 9th floor unit in sought-after 1150 K ST NW. Check out the 3D Virtual tour here: https://my.matterport.com/show/?m=Rj6Tu8qjVof Just blocks to City Center, 14th Street, and Logan Circle, this is an incredible offering you do not want to miss. Unit 903 boasts an open concept floor plan, oversized windows, in-unit stacked washer/dryer, and gleaming hardwood floors throughout. The expansive living room is drenched in natural light, and flows right into the dining area. The well-appointed kitchen is outfitted with a suite of stainless steel appliances and abundant counter and cabinet space. The large bedroom features a K Street view and gracious closet space. The exceptional pet-friendly building amenities complete this opportunity, including a fabulous rooftop with BBQs, gym, billiards room, party room and secure entry with concierge! Finally, the unit also comes with storage! Garage parking is available for rent from the building for $125/mo - currently paid for through end of June with option to continue! Register your interest here: https://form.jotform.com/201213809947154
Location
State DC
County Washington
Zoning D-5-R
Rooms
Main Level Bedrooms 1
Interior
Interior Features Combination Dining/Living, Combination Kitchen/Dining, Dining Area, Floor Plan - Open, Kitchen - Gourmet, Kitchen - Table Space, Upgraded Countertops, Wood Floors
Heating Forced Air
Cooling Central A/C
Flooring Hardwood, Wood
Equipment Built-In Microwave, Dishwasher, Disposal, Dryer, Freezer, Microwave, Oven/Range - Electric, Refrigerator, Stainless Steel Appliances, Washer
Appliance Built-In Microwave, Dishwasher, Disposal, Dryer, Freezer, Microwave, Oven/Range - Electric, Refrigerator, Stainless Steel Appliances, Washer
Heat Source Electric
Exterior
Exterior Feature Deck(s), Roof
Garage Spaces 1.0
Amenities Available Security, Elevator, Concierge, Common Grounds, Fitness Center
Waterfront N
Water Access N
View City
Accessibility None
Porch Deck(s), Roof
Total Parking Spaces 1
Garage N
Building
Story 1
Unit Features Hi-Rise 9+ Floors
Sewer Public Sewer
Water Public
Architectural Style Traditional
Level or Stories 1
Additional Building Above Grade, Below Grade
Structure Type High
New Construction N
Schools
School District District Of Columbia Public Schools
Others
HOA Fee Include Trash,Management,Water,Snow Removal,Sewer,Gas
Senior Community No
Tax ID 0317//2072
Ownership Condominium
Security Features Desk in Lobby,Doorman,Main Entrance Lock,Security System
Special Listing Condition Standard
Read Less
Want to know what your home might be worth? Contact us for a FREE valuation!

Our team is ready to help you sell your home for the highest possible price ASAP

Bought with Elvin Merlo • Compass





