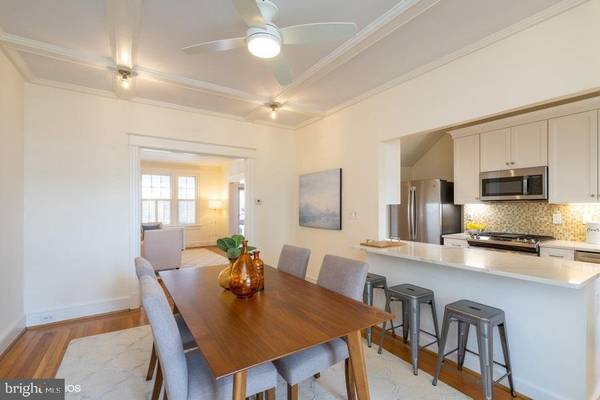$900,000
$800,000
12.5%For more information regarding the value of a property, please contact us for a free consultation.
1428 VARNUM ST NW Washington, DC 20011
4 Beds
3 Baths
2,330 SqFt
Key Details
Sold Price $900,000
Property Type Townhouse
Sub Type Interior Row/Townhouse
Listing Status Sold
Purchase Type For Sale
Square Footage 2,330 sqft
Price per Sqft $386
Subdivision 16Th Street Heights
MLS Listing ID DCDC459240
Sold Date 03/30/20
Style Federal
Bedrooms 4
Full Baths 3
HOA Y/N N
Abv Grd Liv Area 1,680
Originating Board BRIGHT
Year Built 1923
Annual Tax Amount $3,970
Tax Year 2019
Lot Size 2,816 Sqft
Acres 0.06
Property Description
16th St Heights Dream- well-maintained Wardman-style row home offers a mix of turn-of-the-century charm and modern conveniences. Not Ready for the Suburbs but want a Great Home this it it!!! Generous spaces w/ HWF, High Ceilings, New Kitchen 19 (w/ SS Appliances, Quartz Counters & Huge Peninsula), Butler's Pantry, Sunny Breakfast Room overlooking the Rear Garden & Deck. Upstairs- 3 Br's, 2 Full Baths, Bonus- Rear Sunroom w/ view to rear Yard & Herb Garden. Lower Level- Bedroom 4, 3rd Full Bath & Laundry. Too many features to list all Great Front Porch & Garden, Huge Attic, Large Rear Deck, Garden & a rarely found- 2 Car Garage. This home is close to Downtown DC, Metro, Groceries, Several Rests., Parks, Playground, Pool & Shopping. WalkScore Ratings; 82-Very Walkable, 70-Excellent Transit; 74-Very Bikeable. Photos coming soon - First Open March 21 & 22, 1-3p
Location
State DC
County Washington
Zoning R1
Direction North
Rooms
Other Rooms Living Room, Dining Room, Primary Bedroom, Bedroom 2, Bedroom 3, Bedroom 4, Kitchen, Foyer, Sun/Florida Room, Storage Room, Bathroom 2, Bathroom 3, Attic, Primary Bathroom
Basement Fully Finished, Heated, Outside Entrance, Rear Entrance, Windows, Interior Access, Improved
Interior
Interior Features 2nd Kitchen, Attic, Butlers Pantry, Ceiling Fan(s), Dining Area, Floor Plan - Traditional, Formal/Separate Dining Room, Kitchen - Galley, Primary Bath(s), Pantry, Skylight(s), Upgraded Countertops, Wood Floors
Hot Water Natural Gas
Heating Radiator
Cooling Ceiling Fan(s)
Flooring Hardwood
Fireplaces Number 1
Fireplaces Type Non-Functioning
Equipment Built-In Microwave, Dishwasher, Disposal, Dryer, Extra Refrigerator/Freezer, Oven/Range - Gas, Refrigerator, Stainless Steel Appliances, Washer, Water Heater
Furnishings No
Fireplace Y
Appliance Built-In Microwave, Dishwasher, Disposal, Dryer, Extra Refrigerator/Freezer, Oven/Range - Gas, Refrigerator, Stainless Steel Appliances, Washer, Water Heater
Heat Source Natural Gas
Laundry Basement
Exterior
Garage Garage - Rear Entry
Garage Spaces 2.0
Fence Rear
Waterfront N
Water Access N
View Garden/Lawn
Accessibility None
Parking Type Detached Garage
Total Parking Spaces 2
Garage Y
Building
Lot Description Front Yard, Rear Yard
Story 3+
Sewer Public Sewer
Water Public
Architectural Style Federal
Level or Stories 3+
Additional Building Above Grade, Below Grade
New Construction N
Schools
Elementary Schools Powell
Middle Schools Deal
High Schools Theodore Roosevelt
School District District Of Columbia Public Schools
Others
Pets Allowed Y
Senior Community No
Tax ID 2697//0031
Ownership Fee Simple
SqFt Source Assessor
Acceptable Financing Cash, Conventional, FHA, VA
Horse Property N
Listing Terms Cash, Conventional, FHA, VA
Financing Cash,Conventional,FHA,VA
Special Listing Condition Standard
Pets Description No Pet Restrictions
Read Less
Want to know what your home might be worth? Contact us for a FREE valuation!

Our team is ready to help you sell your home for the highest possible price ASAP

Bought with Kevin Hughes • Compass





