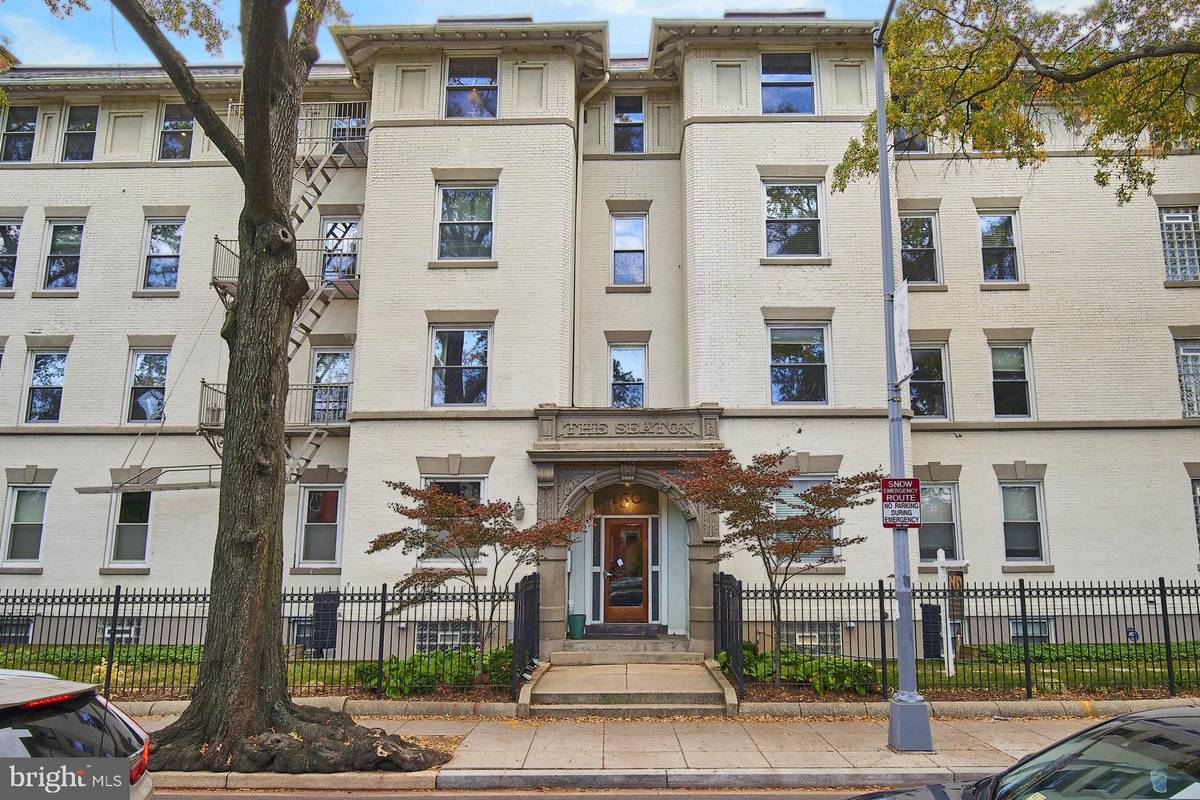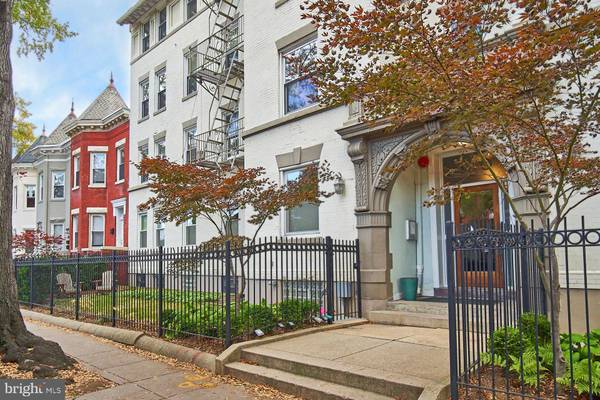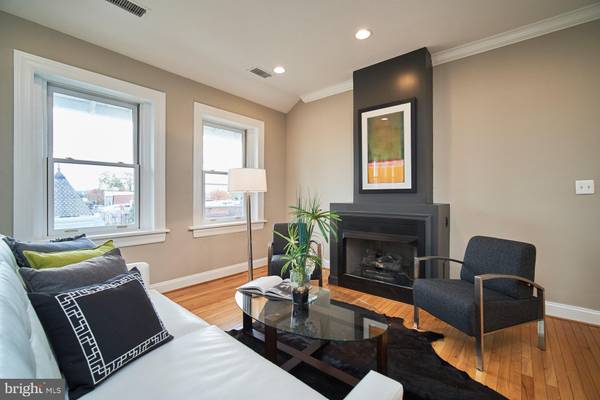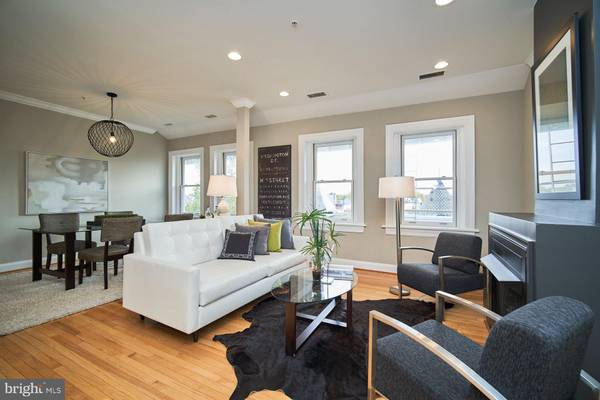$570,000
$570,000
For more information regarding the value of a property, please contact us for a free consultation.
150 RHODE ISLAND AVE NW #402 Washington, DC 20001
2 Beds
2 Baths
970 SqFt
Key Details
Sold Price $570,000
Property Type Condo
Sub Type Condo/Co-op
Listing Status Sold
Purchase Type For Sale
Square Footage 970 sqft
Price per Sqft $587
Subdivision Bloomingdale
MLS Listing ID DCDC450234
Sold Date 12/04/19
Style Beaux Arts
Bedrooms 2
Full Baths 2
Condo Fees $300/mo
HOA Y/N N
Abv Grd Liv Area 970
Originating Board BRIGHT
Year Built 1910
Annual Tax Amount $4,151
Tax Year 2019
Property Description
Offers are due by 4PM on Tuesday, November 19thPenthouse Bloomingdale beauty! Sun-drenched 2 bedroom and 2 baths with monument views in gorgeous flatiron condominium. Gleaming hardwood floors, 10 ft ceilings, recessed lights, crown moldings, and gas fireplace. Spacious open floor plan. Kitchen offers white cabinets, granite counters, stainless steel appliances with gas cooking & breakfast bar. Master bedroom has en-suite bath with jetted soaking tub. Second bedroom has 3 closets. In-unit W/D. Home faces Seaton Pl, a very quiet tree lined street. Storage unit + bike storage. Pet friendly. With a walk score of 93, it is just minutes to the Shaw Metro and fabulous dining, including Boundary Stone & Red Hen.
Location
State DC
County Washington
Rooms
Other Rooms Living Room, Dining Room, Primary Bedroom, Bedroom 2, Kitchen, Bathroom 2, Primary Bathroom
Main Level Bedrooms 2
Interior
Interior Features Combination Dining/Living, Crown Moldings, Floor Plan - Open, Recessed Lighting
Heating Forced Air
Cooling Central A/C
Flooring Hardwood
Fireplaces Number 1
Fireplaces Type Gas/Propane
Equipment Built-In Microwave, Dishwasher, Disposal, Exhaust Fan, Icemaker, Oven/Range - Gas, Refrigerator, Stainless Steel Appliances, Washer/Dryer Stacked
Fireplace Y
Appliance Built-In Microwave, Dishwasher, Disposal, Exhaust Fan, Icemaker, Oven/Range - Gas, Refrigerator, Stainless Steel Appliances, Washer/Dryer Stacked
Heat Source Natural Gas
Laundry Dryer In Unit, Washer In Unit
Exterior
Amenities Available Common Grounds, Extra Storage, Picnic Area
Water Access N
Accessibility None
Garage N
Building
Story 1
Sewer Public Sewer
Water Public
Architectural Style Beaux Arts
Level or Stories 1
Additional Building Above Grade, Below Grade
Structure Type 9'+ Ceilings
New Construction N
Schools
School District District Of Columbia Public Schools
Others
Pets Allowed Y
HOA Fee Include Common Area Maintenance,Ext Bldg Maint,Insurance,Sewer,Trash
Senior Community No
Tax ID 3109//2014
Ownership Condominium
Security Features Main Entrance Lock,Smoke Detector,Carbon Monoxide Detector(s)
Special Listing Condition Standard
Pets Description No Pet Restrictions
Read Less
Want to know what your home might be worth? Contact us for a FREE valuation!

Our team is ready to help you sell your home for the highest possible price ASAP

Bought with Eric Fafoglia • Compass





