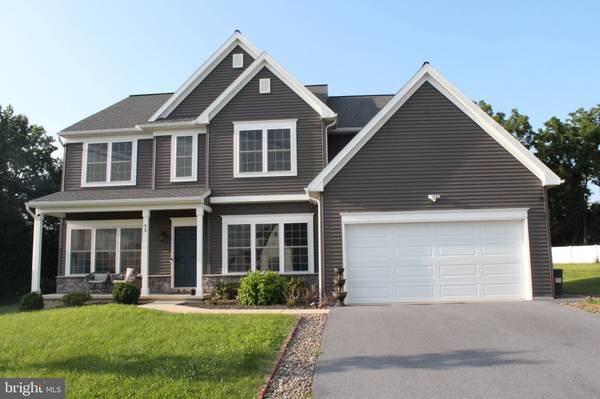53 CREEKSIDE DR Lebanon, PA 17042
4 Beds
3 Baths
3,266 SqFt
UPDATED:
Key Details
Property Type Single Family Home
Sub Type Detached
Listing Status Active
Purchase Type For Sale
Square Footage 3,266 sqft
Price per Sqft $172
Subdivision Greystone Crossing
MLS Listing ID PALN2021852
Style Traditional
Bedrooms 4
Full Baths 3
HOA Y/N N
Abv Grd Liv Area 3,266
Year Built 2021
Available Date 2025-07-23
Annual Tax Amount $8,259
Tax Year 2024
Lot Size 0.500 Acres
Acres 0.5
Property Sub-Type Detached
Source BRIGHT
Property Description
As you approach the inviting covered front porch with its impressive exterior, you'll be welcomed by a grand foyer flanked by a formal living room on one side and a spacious dining room on the other—setting the stage for what lies beyond.
The expansive open-concept family room seamlessly flows into the oversized kitchen, creating the perfect atmosphere for everyday living and entertaining. The kitchen is a chef's dream, featuring premium stainless steel appliances, upgraded cabinetry, beautiful quartz countertops, a large center island, and a generous walk-in pantry. A full bath conveniently completes the main floor.
Location
State PA
County Lebanon
Area North Cornwall Twp (13226)
Zoning RESIDENTIAL
Rooms
Other Rooms Living Room, Dining Room, Primary Bedroom, Bedroom 2, Bedroom 3, Family Room, Foyer, Bedroom 1, Loft
Basement Unfinished
Interior
Hot Water Natural Gas
Cooling Central A/C
Flooring Carpet, Ceramic Tile, Concrete, Luxury Vinyl Plank, Rough-In
Fireplaces Number 1
Fireplaces Type Gas/Propane
Fireplace Y
Heat Source Natural Gas
Laundry Upper Floor, Washer In Unit, Dryer In Unit
Exterior
Exterior Feature Patio(s)
Parking Features Garage - Front Entry, Garage - Side Entry, Garage Door Opener
Garage Spaces 2.0
Water Access N
Roof Type Architectural Shingle
Accessibility Accessible Switches/Outlets, Doors - Lever Handle(s), Doors - Swing In, Level Entry - Main
Porch Patio(s)
Attached Garage 2
Total Parking Spaces 2
Garage Y
Building
Story 2
Foundation Slab
Sewer Public Sewer
Water Public
Architectural Style Traditional
Level or Stories 2
Additional Building Above Grade, Below Grade
Structure Type 9'+ Ceilings,Dry Wall,Wood Walls
New Construction N
Schools
High Schools Cedar Crest
School District Cornwall-Lebanon
Others
Pets Allowed Y
Senior Community No
Tax ID 26-2331932-366348-0000
Ownership Fee Simple
SqFt Source Estimated
Acceptable Financing Cash, FHA, Conventional, VA
Listing Terms Cash, FHA, Conventional, VA
Financing Cash,FHA,Conventional,VA
Special Listing Condition Standard
Pets Allowed No Pet Restrictions





