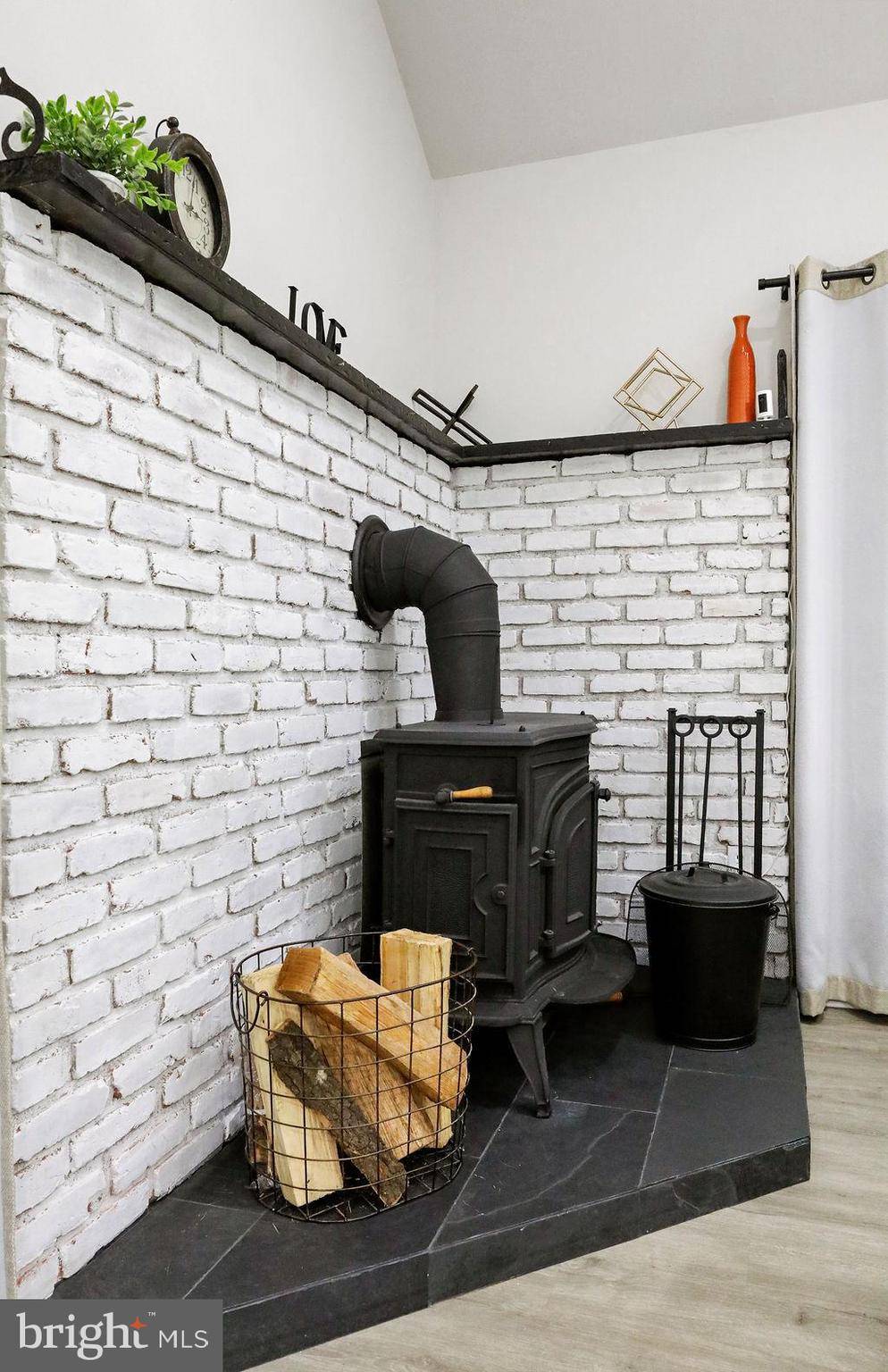21 PARKHILL LN Sicklerville, NJ 08081
4 Beds
2 Baths
1,548 SqFt
UPDATED:
Key Details
Property Type Single Family Home
Sub Type Detached
Listing Status Active
Purchase Type For Sale
Square Footage 1,548 sqft
Price per Sqft $226
Subdivision Primrose Gate
MLS Listing ID NJCD2096232
Style Contemporary
Bedrooms 4
Full Baths 1
Half Baths 1
HOA Y/N N
Abv Grd Liv Area 1,548
Year Built 1971
Annual Tax Amount $6,059
Tax Year 2024
Lot Size 0.258 Acres
Acres 0.26
Lot Dimensions 75.00 x 150.00
Property Sub-Type Detached
Source BRIGHT
Property Description
Location
State NJ
County Camden
Area Winslow Twp (20436)
Zoning RL
Rooms
Main Level Bedrooms 4
Interior
Interior Features Attic, Bathroom - Tub Shower, Carpet, Ceiling Fan(s), Combination Dining/Living, Combination Kitchen/Dining, Combination Kitchen/Living, Dining Area, Family Room Off Kitchen, Floor Plan - Open, Primary Bath(s), Recessed Lighting, Skylight(s), Stove - Wood, Upgraded Countertops, Walk-in Closet(s)
Hot Water Natural Gas
Heating Forced Air
Cooling Central A/C
Flooring Luxury Vinyl Plank, Carpet, Ceramic Tile
Fireplaces Number 1
Fireplaces Type Free Standing, Wood
Inclusions Washer, Dryer, Refrigerator, Shed
Equipment Refrigerator, Built-In Microwave, Oven/Range - Electric, Dishwasher, Washer, Dryer
Fireplace Y
Window Features Vinyl Clad,Skylights
Appliance Refrigerator, Built-In Microwave, Oven/Range - Electric, Dishwasher, Washer, Dryer
Heat Source Natural Gas
Laundry Has Laundry, Main Floor
Exterior
Exterior Feature Deck(s), Enclosed, Patio(s)
Parking Features Garage Door Opener
Garage Spaces 3.0
Fence Fully, Wood
Water Access N
Roof Type Pitched,Shingle
Accessibility None
Porch Deck(s), Enclosed, Patio(s)
Attached Garage 1
Total Parking Spaces 3
Garage Y
Building
Lot Description Level, Landscaping
Story 2
Foundation Slab
Sewer Public Sewer
Water Public
Architectural Style Contemporary
Level or Stories 2
Additional Building Above Grade, Below Grade
Structure Type 2 Story Ceilings
New Construction N
Schools
School District Winslow Township Public Schools
Others
Senior Community No
Tax ID 36-10406-00019
Ownership Fee Simple
SqFt Source Assessor
Acceptable Financing Conventional, Cash, VA, FHA
Listing Terms Conventional, Cash, VA, FHA
Financing Conventional,Cash,VA,FHA
Special Listing Condition Standard





