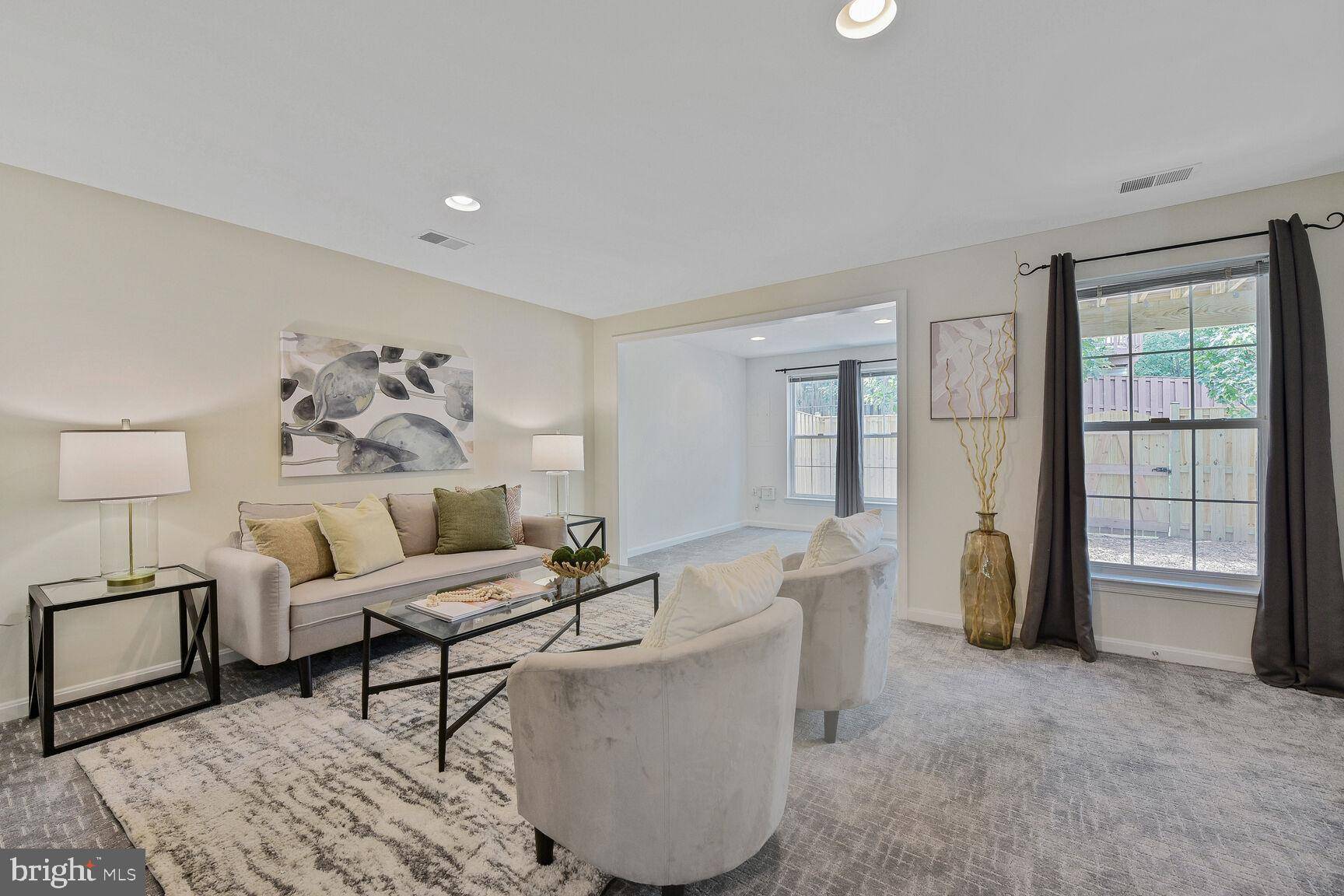45571 TRESTLE TER Sterling, VA 20166
2 Beds
4 Baths
2,156 SqFt
OPEN HOUSE
Sun Jul 20, 2:00pm - 4:00pm
UPDATED:
Key Details
Property Type Townhouse
Sub Type End of Row/Townhouse
Listing Status Active
Purchase Type For Sale
Square Footage 2,156 sqft
Price per Sqft $266
Subdivision Dominion Station
MLS Listing ID VALO2098772
Style Other
Bedrooms 2
Full Baths 2
Half Baths 2
HOA Fees $9/mo
HOA Y/N Y
Abv Grd Liv Area 2,156
Year Built 2000
Available Date 2025-07-17
Annual Tax Amount $4,623
Tax Year 2025
Lot Size 1,742 Sqft
Acres 0.04
Property Sub-Type End of Row/Townhouse
Source BRIGHT
Property Description
Community amenities include three outdoor pools, tennis courts, fitness center, grills, pet stations, nature paths, tot lots and nearby Claude Moore Park. Commuters will love the quick access to Route 28, Route 7, Dulles Access Road, and many nearby shops, restaurants, and entertainment.
Location
State VA
County Loudoun
Zoning R16
Rooms
Basement Daylight, Full, Walkout Level, Windows
Interior
Hot Water Natural Gas
Heating Central
Cooling Central A/C
Fireplaces Number 1
Fireplace Y
Heat Source Natural Gas
Exterior
Parking Features Garage - Front Entry
Garage Spaces 1.0
Amenities Available Pool - Outdoor, Tot Lots/Playground, Common Grounds, Fitness Center, Jog/Walk Path, Tennis Courts
Water Access N
Accessibility None
Attached Garage 1
Total Parking Spaces 1
Garage Y
Building
Story 3
Foundation Slab
Sewer Public Sewer
Water Public
Architectural Style Other
Level or Stories 3
Additional Building Above Grade, Below Grade
New Construction N
Schools
Elementary Schools Sterling
Middle Schools River Bend
High Schools Potomac Falls
School District Loudoun County Public Schools
Others
HOA Fee Include Pool(s),Snow Removal
Senior Community No
Tax ID 031166974000
Ownership Fee Simple
SqFt Source Assessor
Special Listing Condition Standard





