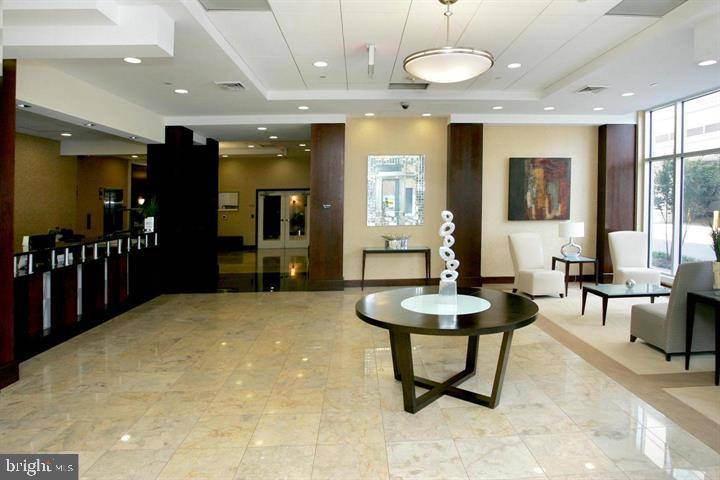1020 HIGHLAND ST N #311 Arlington, VA 22201
1 Bed
1 Bath
792 SqFt
UPDATED:
Key Details
Property Type Condo
Sub Type Condo/Co-op
Listing Status Coming Soon
Purchase Type For Sale
Square Footage 792 sqft
Price per Sqft $643
Subdivision Clarendon
MLS Listing ID VAAR2060892
Style Other
Bedrooms 1
Full Baths 1
Condo Fees $408/mo
HOA Y/N N
Abv Grd Liv Area 792
Year Built 2007
Available Date 2025-07-17
Annual Tax Amount $4,990
Tax Year 2024
Property Sub-Type Condo/Co-op
Source BRIGHT
Property Description
Location
State VA
County Arlington
Zoning C-R
Rooms
Other Rooms Living Room, Bathroom 1
Main Level Bedrooms 1
Interior
Interior Features Combination Dining/Living, Breakfast Area, Upgraded Countertops, Elevator, Wood Floors, Floor Plan - Open
Hot Water Electric
Heating Central
Cooling Central A/C
Equipment Dryer, Refrigerator, Stove, Built-In Microwave, Built-In Range, Energy Efficient Appliances, Exhaust Fan, Oven - Self Cleaning, Stainless Steel Appliances
Furnishings No
Fireplace N
Window Features Double Pane
Appliance Dryer, Refrigerator, Stove, Built-In Microwave, Built-In Range, Energy Efficient Appliances, Exhaust Fan, Oven - Self Cleaning, Stainless Steel Appliances
Heat Source Electric
Laundry Main Floor
Exterior
Exterior Feature Balcony
Parking Features Garage Door Opener, Covered Parking
Garage Spaces 1.0
Amenities Available Elevator, Exercise Room, Fitness Center, Library, Pool - Outdoor, Picnic Area
Water Access N
View Street
Accessibility None
Porch Balcony
Attached Garage 1
Total Parking Spaces 1
Garage Y
Building
Story 1
Unit Features Hi-Rise 9+ Floors
Foundation Concrete Perimeter
Sewer Public Sewer
Water Public
Architectural Style Other
Level or Stories 1
Additional Building Above Grade
New Construction N
Schools
School District Arlington County Public Schools
Others
Pets Allowed Y
HOA Fee Include Water,Trash,Reserve Funds,Pool(s),Insurance,Management,Ext Bldg Maint
Senior Community No
Tax ID 19-006-032
Ownership Condominium
Security Features Intercom,Desk in Lobby,Sprinkler System - Indoor,Smoke Detector
Acceptable Financing Cash, Conventional
Horse Property N
Listing Terms Cash, Conventional
Financing Cash,Conventional
Special Listing Condition Standard
Pets Allowed Case by Case Basis





