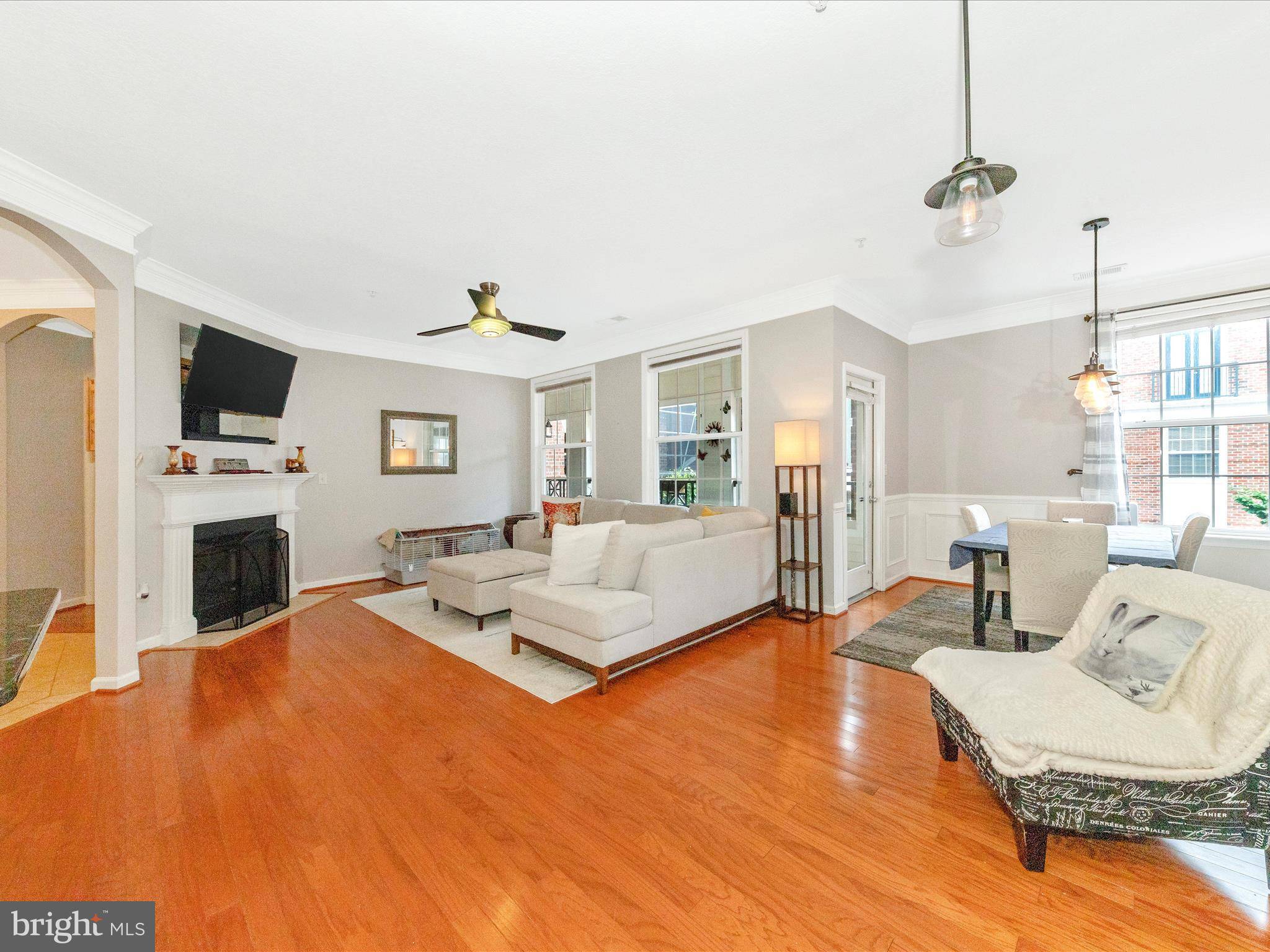7 BOOTH ST #201 Gaithersburg, MD 20878
3 Beds
2 Baths
1,619 SqFt
OPEN HOUSE
Sat Jul 12, 1:00pm - 3:00pm
UPDATED:
Key Details
Property Type Condo
Sub Type Condo/Co-op
Listing Status Active
Purchase Type For Sale
Square Footage 1,619 sqft
Price per Sqft $318
Subdivision The Colonnade At Kentlands
MLS Listing ID MDMC2190524
Style Colonial
Bedrooms 3
Full Baths 2
Condo Fees $570/mo
HOA Y/N N
Abv Grd Liv Area 1,619
Year Built 2005
Annual Tax Amount $5,598
Tax Year 2024
Property Sub-Type Condo/Co-op
Source BRIGHT
Property Description
Location
State MD
County Montgomery
Zoning MXD
Rooms
Other Rooms Living Room, Dining Room, Primary Bedroom, Bedroom 2, Bedroom 3, Kitchen, Foyer, Laundry
Main Level Bedrooms 3
Interior
Interior Features Breakfast Area, Dining Area, Primary Bath(s), Entry Level Bedroom, Chair Railings, Upgraded Countertops, Crown Moldings, Window Treatments, Wood Floors, Floor Plan - Open
Hot Water Natural Gas
Heating Forced Air
Cooling Ceiling Fan(s), Central A/C
Equipment Washer/Dryer Hookups Only, Dishwasher, Disposal, Dryer, Exhaust Fan, Icemaker, Microwave, Oven/Range - Gas, Refrigerator, Stove, Washer
Fireplace N
Window Features Double Pane,Vinyl Clad,Screens
Appliance Washer/Dryer Hookups Only, Dishwasher, Disposal, Dryer, Exhaust Fan, Icemaker, Microwave, Oven/Range - Gas, Refrigerator, Stove, Washer
Heat Source Natural Gas
Laundry Washer In Unit, Dryer In Unit
Exterior
Exterior Feature Balcony
Parking Features Covered Parking
Garage Spaces 2.0
Parking On Site 2
Utilities Available Cable TV Available
Amenities Available Bar/Lounge, Billiard Room, Community Center, Exercise Room, Fitness Center, Pool - Indoor, Party Room, Library
Water Access N
Accessibility None
Porch Balcony
Attached Garage 2
Total Parking Spaces 2
Garage Y
Building
Story 1
Unit Features Garden 1 - 4 Floors
Sewer Public Sewer
Water Public
Architectural Style Colonial
Level or Stories 1
Additional Building Above Grade, Below Grade
New Construction N
Schools
School District Montgomery County Public Schools
Others
Pets Allowed Y
HOA Fee Include High Speed Internet,Management,Insurance,Snow Removal,Common Area Maintenance,Ext Bldg Maint,Reserve Funds,Trash
Senior Community No
Tax ID 160903513246
Ownership Condominium
Security Features Main Entrance Lock,Sprinkler System - Indoor,Smoke Detector
Acceptable Financing FHA, Cash, Conventional
Listing Terms FHA, Cash, Conventional
Financing FHA,Cash,Conventional
Special Listing Condition Standard
Pets Allowed Size/Weight Restriction
Virtual Tour https://pictureperfectllctours.com/7-Booth-St/idx





