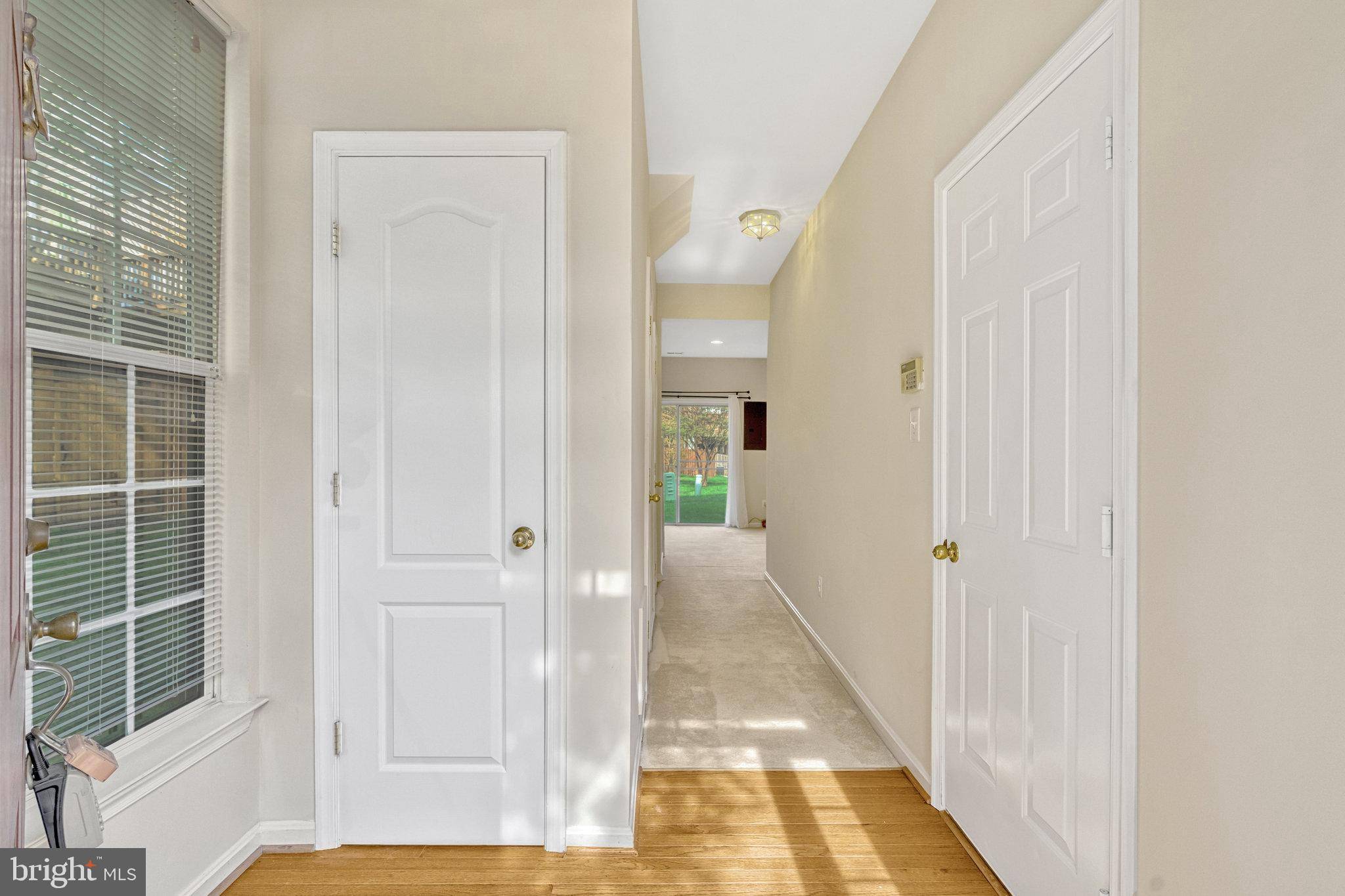13051 PARK CRESCENT CIR Herndon, VA 20171
3 Beds
4 Baths
2,000 SqFt
UPDATED:
Key Details
Property Type Townhouse
Sub Type End of Row/Townhouse
Listing Status Active
Purchase Type For Rent
Square Footage 2,000 sqft
Subdivision Woodland Park
MLS Listing ID VAFX2252316
Style Colonial
Bedrooms 3
Full Baths 2
Half Baths 2
HOA Y/N N
Abv Grd Liv Area 2,000
Year Built 1999
Lot Size 1,702 Sqft
Acres 0.04
Property Sub-Type End of Row/Townhouse
Source BRIGHT
Property Description
NEW DECK OFF KITCHEN APPROVED
Rent includes access to community business center, pools, gym, tennis court, and front & side yard maintenance.
Neutral interior paint colors. This is a must see if you're looking for a home close to the Toll Road, Reston Town Center, and the Fairfax County Parkway.
Apply online, no pets. Eat in kitchen, Fireplace in Family room, One car garage and private driveway. Back of home overlooks open common space and tot lot. 3 bedrooms; two full baths and two half baths.
Available for a 12 to 24 month lease.
Move in Fee $150
All applicants much meet the following criteria
1. Verifiable gross monthly income of at least 3x the monthly rent
2. Credit score of 675 or above
3. No evictions of landlords judgements
4. Application with more favorable terms will be processed first
This includes but is not limited to: No pets, longer lease, higher rent offered vs list price. Applications will be evaluated based on qualifications met, not necessarily in the order received.
Location
State VA
County Fairfax
Zoning 312
Interior
Interior Features Kitchen - Table Space
Hot Water Electric
Heating Forced Air
Cooling Central A/C
Fireplaces Number 1
Equipment Dishwasher, Disposal, Dryer, Exhaust Fan, Icemaker, Microwave, Oven/Range - Electric, Refrigerator, Washer
Fireplace Y
Appliance Dishwasher, Disposal, Dryer, Exhaust Fan, Icemaker, Microwave, Oven/Range - Electric, Refrigerator, Washer
Heat Source Natural Gas
Exterior
Parking Features Garage - Front Entry
Garage Spaces 2.0
Water Access N
Accessibility None
Attached Garage 1
Total Parking Spaces 2
Garage Y
Building
Story 3
Foundation Concrete Perimeter
Sewer Public Sewer
Water Public
Architectural Style Colonial
Level or Stories 3
Additional Building Above Grade, Below Grade
New Construction N
Schools
High Schools Westfield
School District Fairfax County Public Schools
Others
Pets Allowed N
Senior Community No
Tax ID 0164 17 0153
Ownership Other
SqFt Source Assessor





