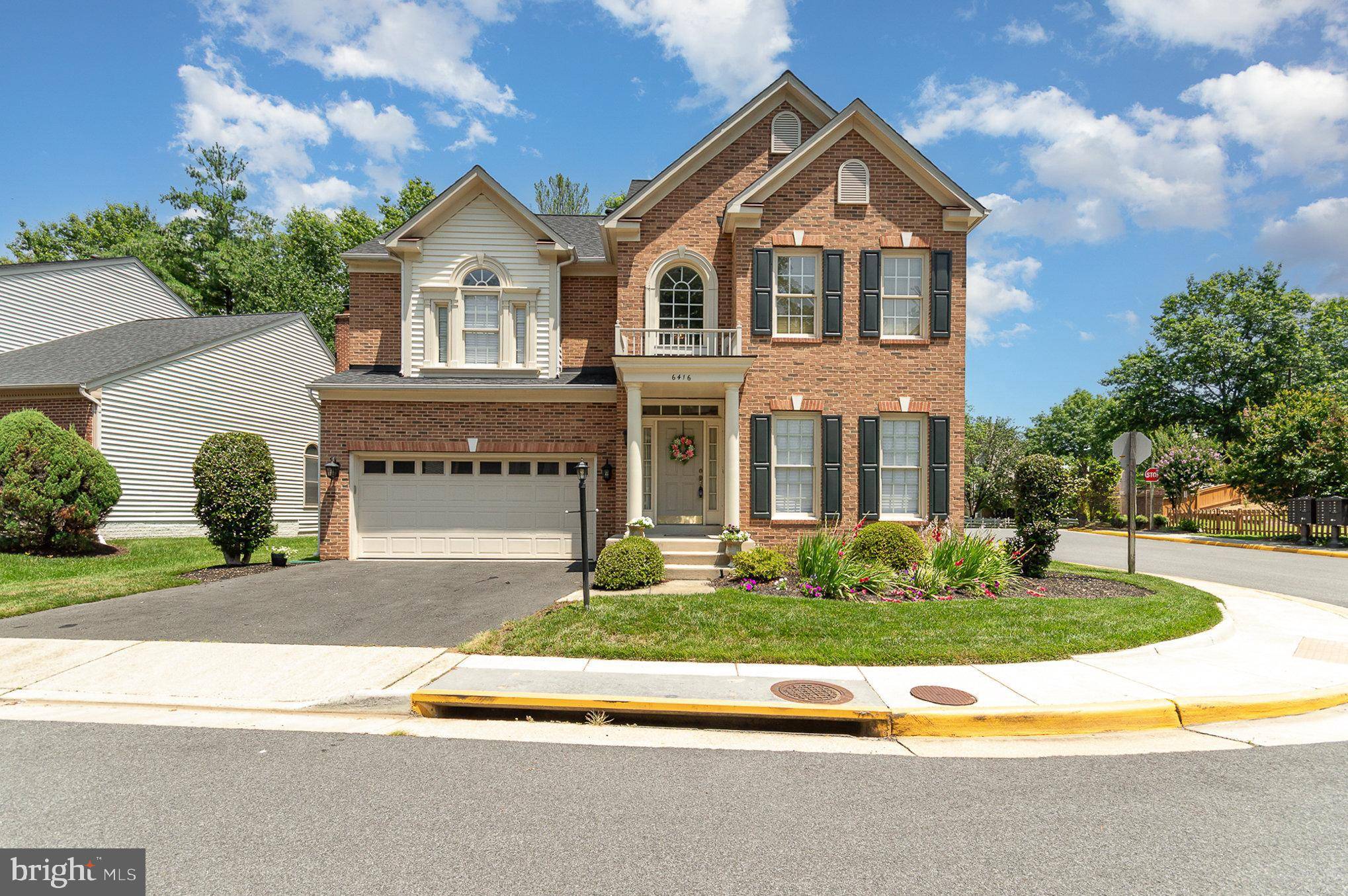6416 CALEB CT Alexandria, VA 22315
4 Beds
4 Baths
3,834 SqFt
OPEN HOUSE
Sat Jul 19, 12:00pm - 2:00pm
Sun Jul 20, 1:30pm - 3:30pm
UPDATED:
Key Details
Property Type Single Family Home
Sub Type Detached
Listing Status Active
Purchase Type For Sale
Square Footage 3,834 sqft
Price per Sqft $299
Subdivision Kingstowne
MLS Listing ID VAFX2232628
Style Colonial,Contemporary
Bedrooms 4
Full Baths 3
Half Baths 1
HOA Fees $10/mo
HOA Y/N Y
Abv Grd Liv Area 2,734
Year Built 1996
Available Date 2025-05-03
Annual Tax Amount $10,658
Tax Year 2025
Lot Size 5,007 Sqft
Acres 0.11
Property Sub-Type Detached
Source BRIGHT
Property Description
🏡 Welcome Back to Devonshire in Kingstowne!
The wait is officially over—this stunning Madison model by NVHomes is BACK on the market and completely refreshed with beautiful updates throughout!
Located in the highly sought-after Devonshire community of Kingstowne, this spacious 4-bedroom, 3.5-bath home offers over 4,000 sq. ft. of elegant living space—perfectly paired with resort-style amenities including 2 pools, scenic walking trails, tot lots, a fitness center, and more.
✨ Recent Renovations Include:
Gourmet kitchen upgrade with stainless steel appliances, electric cooktop & custom backsplash
Updated lighting throughout the home
Owner's suite bath: New tile flooring, Bluetooth lighting, custom shower & vanity
Hall bath: New flooring and vanity cabinet
🔥 Additional Features:
Freshly painted throughout
Sun-filled family room with skylights
Two cozy fireplaces
Hardwood & ceramic tile flooring
Sprinkler system & security alarm
Ceiling fans & recessed lighting
Beautifully maintained interior and exterior
This home is 100% move-in ready and radiates pride of ownership. Whether you're looking for comfort, space, or location—this is the total package.
📍 Minutes to Metro, shops, restaurants, and everything Kingstowne has to offer.
📞 Don't wait—schedule your private tour today and make this dream home yours!
Location
State VA
County Fairfax
Zoning 304
Rooms
Basement Daylight, Full, Fully Finished, Heated, Full, Windows
Interior
Interior Features Attic, Breakfast Area, Bathroom - Walk-In Shower, Ceiling Fan(s), Carpet, Dining Area, Floor Plan - Open, Formal/Separate Dining Room, Kitchen - Eat-In, Pantry, Primary Bath(s), Recessed Lighting, Skylight(s), Walk-in Closet(s), Wet/Dry Bar, Bathroom - Soaking Tub, Bar, Bathroom - Stall Shower, Built-Ins, Family Room Off Kitchen, Kitchen - Table Space, Window Treatments, Wood Floors
Hot Water Natural Gas
Heating Central, Forced Air
Cooling Ceiling Fan(s), Central A/C
Flooring Carpet, Hardwood, Engineered Wood, Ceramic Tile
Fireplaces Number 2
Fireplaces Type Mantel(s), Marble
Inclusions Refrigerator in garage, refrigerator in bar area, and microwave
Equipment Built-In Microwave, Dishwasher, Disposal, Dryer - Electric, Icemaker, Microwave, Oven/Range - Electric, Stove, Washer
Fireplace Y
Window Features Double Pane,Screens,Skylights
Appliance Built-In Microwave, Dishwasher, Disposal, Dryer - Electric, Icemaker, Microwave, Oven/Range - Electric, Stove, Washer
Heat Source Natural Gas
Laundry Main Floor
Exterior
Exterior Feature Deck(s)
Parking Features Garage - Front Entry, Built In
Garage Spaces 2.0
Utilities Available Natural Gas Available, Electric Available, Water Available
Amenities Available Club House, Community Center, Exercise Room, Fitness Center, Pool - Outdoor, Swimming Pool, Jog/Walk Path, Recreational Center, Tot Lots/Playground
View Y/N N
Water Access N
View Trees/Woods
Roof Type Asphalt
Accessibility None
Porch Deck(s)
Attached Garage 2
Total Parking Spaces 2
Garage Y
Private Pool N
Building
Lot Description Front Yard, Cul-de-sac, Backs to Trees, Rear Yard
Story 3
Foundation Brick/Mortar
Sewer Public Sewer
Water Public
Architectural Style Colonial, Contemporary
Level or Stories 3
Additional Building Above Grade, Below Grade
Structure Type 9'+ Ceilings
New Construction N
Schools
School District Fairfax County Public Schools
Others
Pets Allowed Y
HOA Fee Include Health Club,Management,Pool(s),Recreation Facility,Snow Removal,Trash
Senior Community No
Tax ID 1001 11020021
Ownership Fee Simple
SqFt Source Assessor
Acceptable Financing Cash, Conventional, FHA, VA, VHDA
Horse Property N
Listing Terms Cash, Conventional, FHA, VA, VHDA
Financing Cash,Conventional,FHA,VA,VHDA
Special Listing Condition Standard
Pets Allowed No Pet Restrictions
Virtual Tour https://listings.nextdoorphotos.com/6416calebcourt





