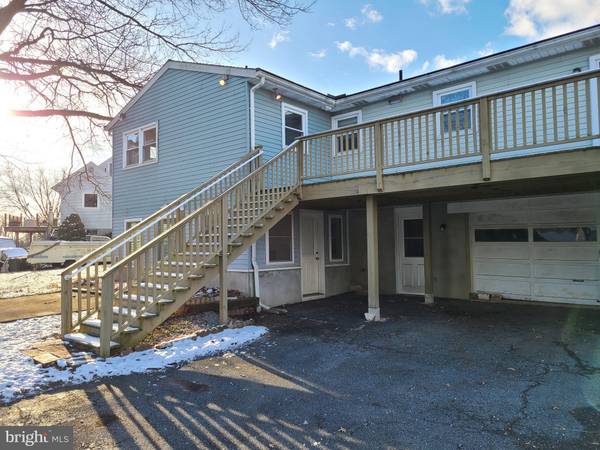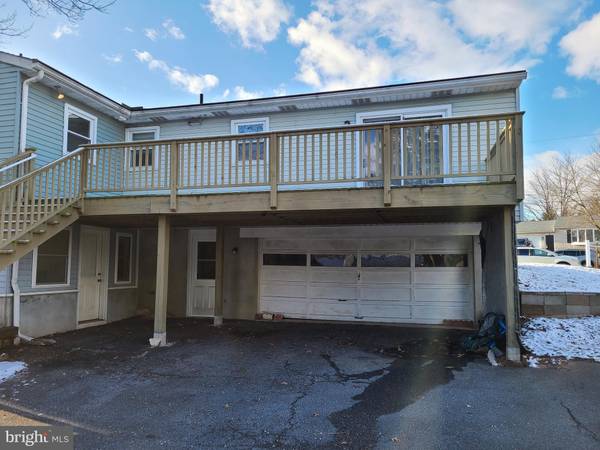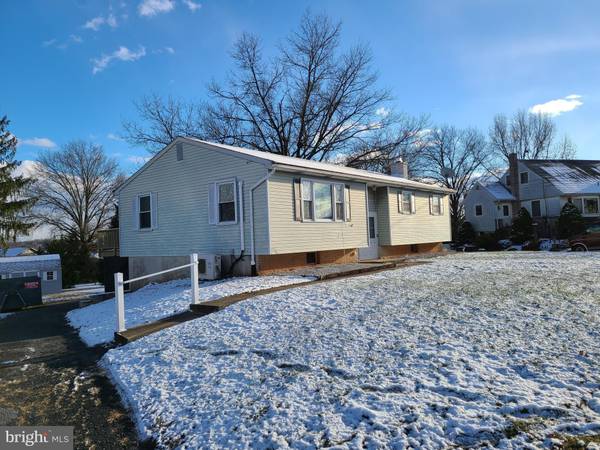
8 JAMES CIR Denver, PA 17517
3 Beds
3 Baths
2,150 SqFt
UPDATED:
12/21/2024 08:29 PM
Key Details
Property Type Single Family Home
Sub Type Detached
Listing Status Coming Soon
Purchase Type For Sale
Square Footage 2,150 sqft
Price per Sqft $165
Subdivision Meadow Brook Estates
MLS Listing ID PALA2060482
Style Contemporary,Bi-level
Bedrooms 3
Full Baths 2
Half Baths 1
HOA Y/N N
Abv Grd Liv Area 1,522
Originating Board BRIGHT
Year Built 1972
Annual Tax Amount $4,517
Tax Year 2024
Lot Size 0.350 Acres
Acres 0.35
Lot Dimensions 0.00 x 0.00
Property Description
Location
State PA
County Lancaster
Area East Cocalico Twp (10508)
Zoning SINGLE FAMILY RESIDENTIAL
Rooms
Other Rooms Dining Room, Primary Bedroom, Bedroom 2, Bedroom 3, Kitchen, Family Room, Den, Sun/Florida Room, Office, Bathroom 1, Bathroom 3
Basement Daylight, Partial, Fully Finished, Garage Access, Heated, Outside Entrance, Windows
Main Level Bedrooms 3
Interior
Interior Features Bathroom - Stall Shower, Bathroom - Walk-In Shower, Carpet, Ceiling Fan(s), Family Room Off Kitchen, Floor Plan - Traditional, Formal/Separate Dining Room, Kitchen - Island
Hot Water Electric
Heating Baseboard - Electric
Cooling Ductless/Mini-Split
Flooring Carpet, Laminate Plank, Luxury Vinyl Plank
Fireplaces Number 1
Fireplaces Type Fireplace - Glass Doors, Gas/Propane, Mantel(s), Brick, Insert
Inclusions Washer, Dryer, Refrigerator, Window Coverings, Privacy Window Clings, Blinds, Shed, Propane Tank, Ring Doorbell
Equipment Dryer - Electric, Oven/Range - Electric, Range Hood, Stainless Steel Appliances, Washer - Front Loading
Furnishings No
Fireplace Y
Window Features Replacement
Appliance Dryer - Electric, Oven/Range - Electric, Range Hood, Stainless Steel Appliances, Washer - Front Loading
Heat Source Electric
Laundry Lower Floor
Exterior
Exterior Feature Deck(s), Patio(s)
Parking Features Garage - Rear Entry, Inside Access
Garage Spaces 8.0
Utilities Available Propane, Under Ground
Water Access N
Roof Type Asphalt
Accessibility None
Porch Deck(s), Patio(s)
Attached Garage 2
Total Parking Spaces 8
Garage Y
Building
Lot Description Cul-de-sac
Story 1.5
Foundation Block
Sewer Public Sewer
Water Public
Architectural Style Contemporary, Bi-level
Level or Stories 1.5
Additional Building Above Grade, Below Grade
Structure Type Dry Wall
New Construction N
Schools
School District Cocalico
Others
Senior Community No
Tax ID 080-19456-0-0000
Ownership Fee Simple
SqFt Source Assessor
Acceptable Financing Cash, Conventional, FHA, VA
Listing Terms Cash, Conventional, FHA, VA
Financing Cash,Conventional,FHA,VA
Special Listing Condition Standard





