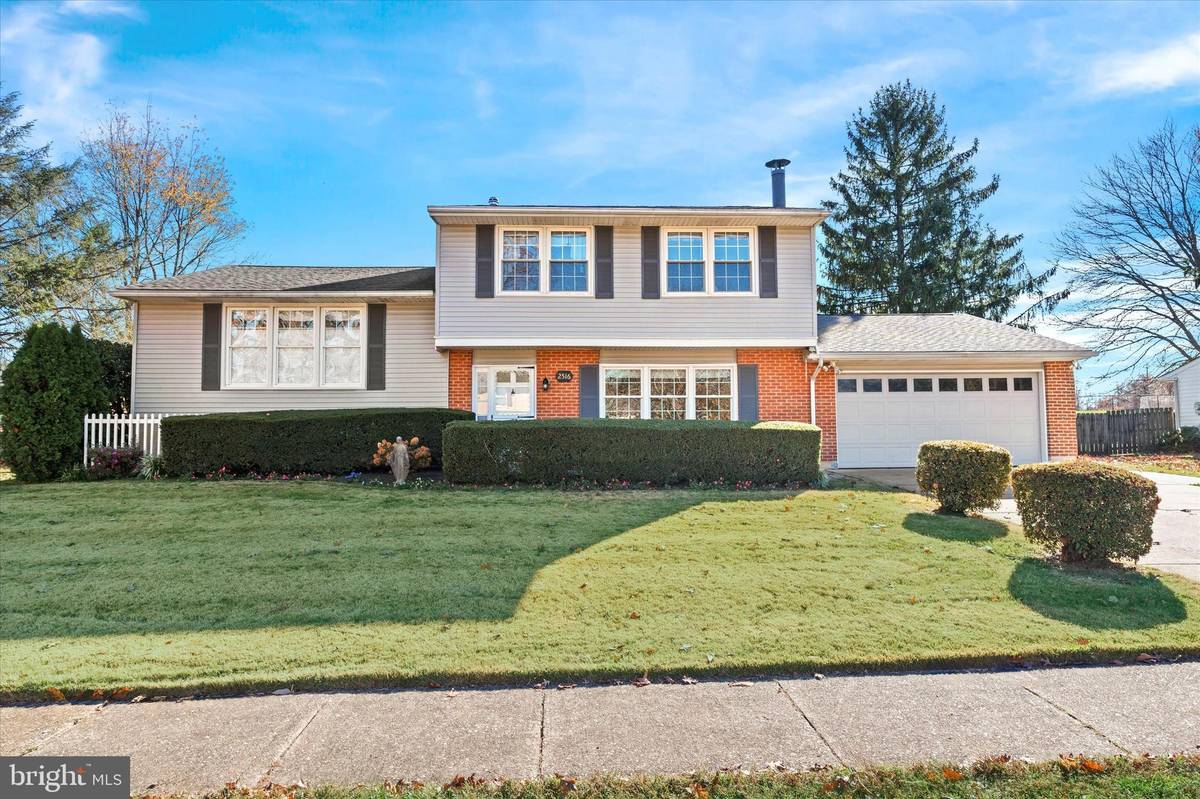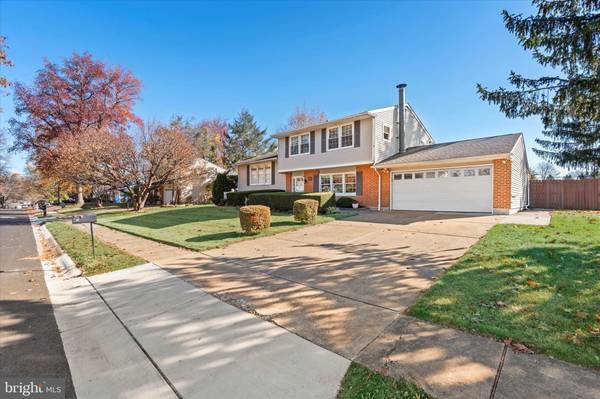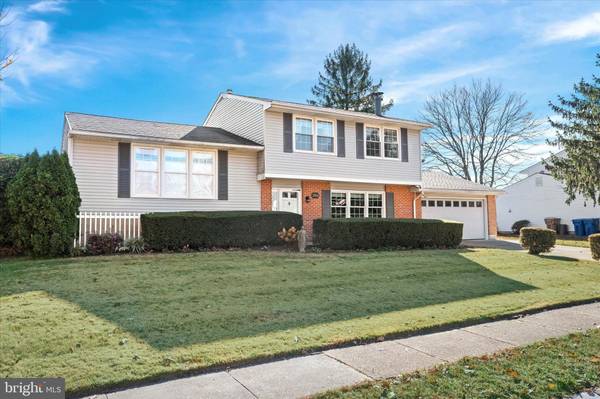
2516 WEXFORD DR Wilmington, DE 19810
3 Beds
2 Baths
1,925 SqFt
UPDATED:
11/18/2024 02:28 PM
Key Details
Property Type Single Family Home
Sub Type Detached
Listing Status Pending
Purchase Type For Sale
Square Footage 1,925 sqft
Price per Sqft $233
Subdivision Channin
MLS Listing ID DENC2071862
Style Split Level
Bedrooms 3
Full Baths 1
Half Baths 1
HOA Fees $35/ann
HOA Y/N Y
Abv Grd Liv Area 1,925
Originating Board BRIGHT
Year Built 1972
Annual Tax Amount $1,811
Tax Year 2024
Lot Size 10,018 Sqft
Acres 0.23
Lot Dimensions 94.30 x 106.00
Property Description
Location
State DE
County New Castle
Area Brandywine (30901)
Zoning NC10
Rooms
Other Rooms Living Room, Dining Room, Primary Bedroom, Bedroom 2, Bedroom 3, Kitchen, Family Room, Other
Interior
Interior Features Attic, Attic/House Fan, Bathroom - Tub Shower, Carpet, Floor Plan - Traditional, Formal/Separate Dining Room, Kitchen - Eat-In, Wood Floors
Hot Water Electric
Heating Forced Air
Cooling Central A/C
Flooring Carpet, Hardwood, Ceramic Tile
Inclusions See list
Fireplace N
Heat Source Oil
Laundry Lower Floor
Exterior
Exterior Feature Deck(s), Patio(s)
Parking Features Inside Access, Garage Door Opener
Garage Spaces 2.0
Water Access N
Accessibility None
Porch Deck(s), Patio(s)
Attached Garage 2
Total Parking Spaces 2
Garage Y
Building
Story 2
Foundation Crawl Space
Sewer Public Sewer
Water Public
Architectural Style Split Level
Level or Stories 2
Additional Building Above Grade, Below Grade
New Construction N
Schools
School District Brandywine
Others
Senior Community No
Tax ID 06-013.00-328
Ownership Fee Simple
SqFt Source Assessor
Special Listing Condition Standard






