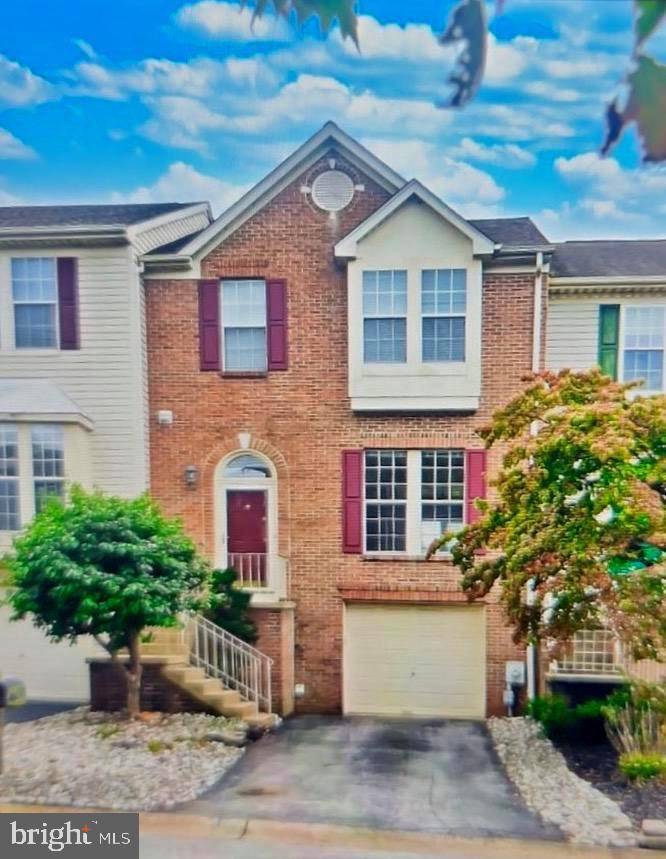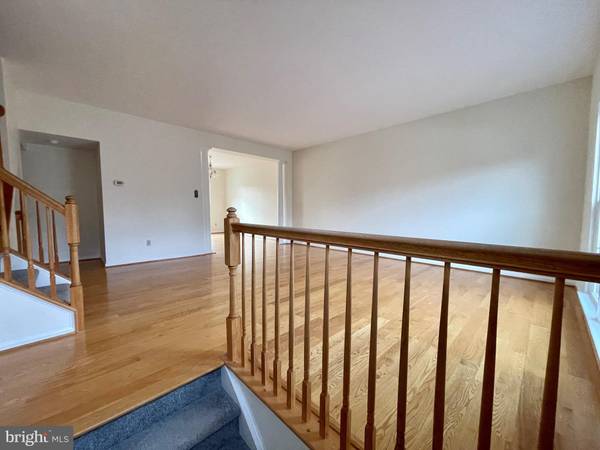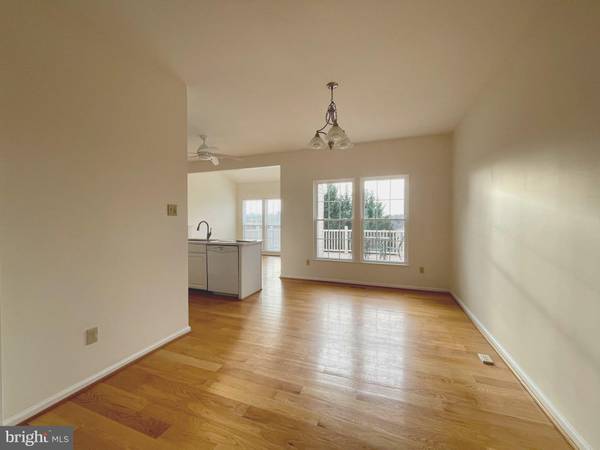
244 SLOAN CT Wilmington, DE 19808
3 Beds
3 Baths
2,100 SqFt
UPDATED:
11/22/2024 06:15 PM
Key Details
Property Type Townhouse
Sub Type Interior Row/Townhouse
Listing Status Pending
Purchase Type For Sale
Square Footage 2,100 sqft
Price per Sqft $199
Subdivision Limestone Hills West
MLS Listing ID DENC2071702
Style Traditional
Bedrooms 3
Full Baths 2
Half Baths 1
HOA Fees $288/ann
HOA Y/N Y
Abv Grd Liv Area 2,100
Originating Board BRIGHT
Year Built 1995
Annual Tax Amount $3,894
Tax Year 2022
Lot Size 3,485 Sqft
Acres 0.08
Lot Dimensions 22.10 x 159.30
Property Description
Set in the sought-after quiet, family-friendly community it is known for its scenic rolling hills and well-maintained green space. Residents enjoy easy access to shopping, dining, and top-rated schools with one behind you. Sidewalks and street lights for safety, play areas and more, blending peaceful suburban living with urban convenience. Seller/owner is generous! Schedule your tour today!
Location
State DE
County New Castle
Area Elsmere/Newport/Pike Creek (30903)
Zoning NCPUD
Rooms
Other Rooms Living Room, Dining Room, Primary Bedroom, Kitchen, Family Room, Laundry, Bathroom 2, Bathroom 3
Basement Daylight, Partial, Fully Finished, Garage Access, Heated, Improved, Interior Access, Windows, Other
Interior
Hot Water Natural Gas
Heating Forced Air
Cooling Central A/C
Flooring Hardwood
Inclusions All appliances in as is condition.
Equipment Dishwasher, Disposal, Dryer, Oven/Range - Electric, Refrigerator, Washer, Water Heater
Fireplace N
Appliance Dishwasher, Disposal, Dryer, Oven/Range - Electric, Refrigerator, Washer, Water Heater
Heat Source Natural Gas
Exterior
Exterior Feature Deck(s)
Garage Garage Door Opener, Inside Access
Garage Spaces 2.0
Waterfront N
Water Access N
Roof Type Asphalt
Accessibility None
Porch Deck(s)
Attached Garage 1
Total Parking Spaces 2
Garage Y
Building
Lot Description No Thru Street, Rear Yard, Secluded
Story 2
Foundation Concrete Perimeter
Sewer Public Sewer
Water Public
Architectural Style Traditional
Level or Stories 2
Additional Building Above Grade, Below Grade
Structure Type Dry Wall
New Construction N
Schools
School District Red Clay Consolidated
Others
Senior Community No
Tax ID 08-030.30-065
Ownership Fee Simple
SqFt Source Assessor
Acceptable Financing Cash, Conventional, FHA, VA
Listing Terms Cash, Conventional, FHA, VA
Financing Cash,Conventional,FHA,VA
Special Listing Condition Standard






