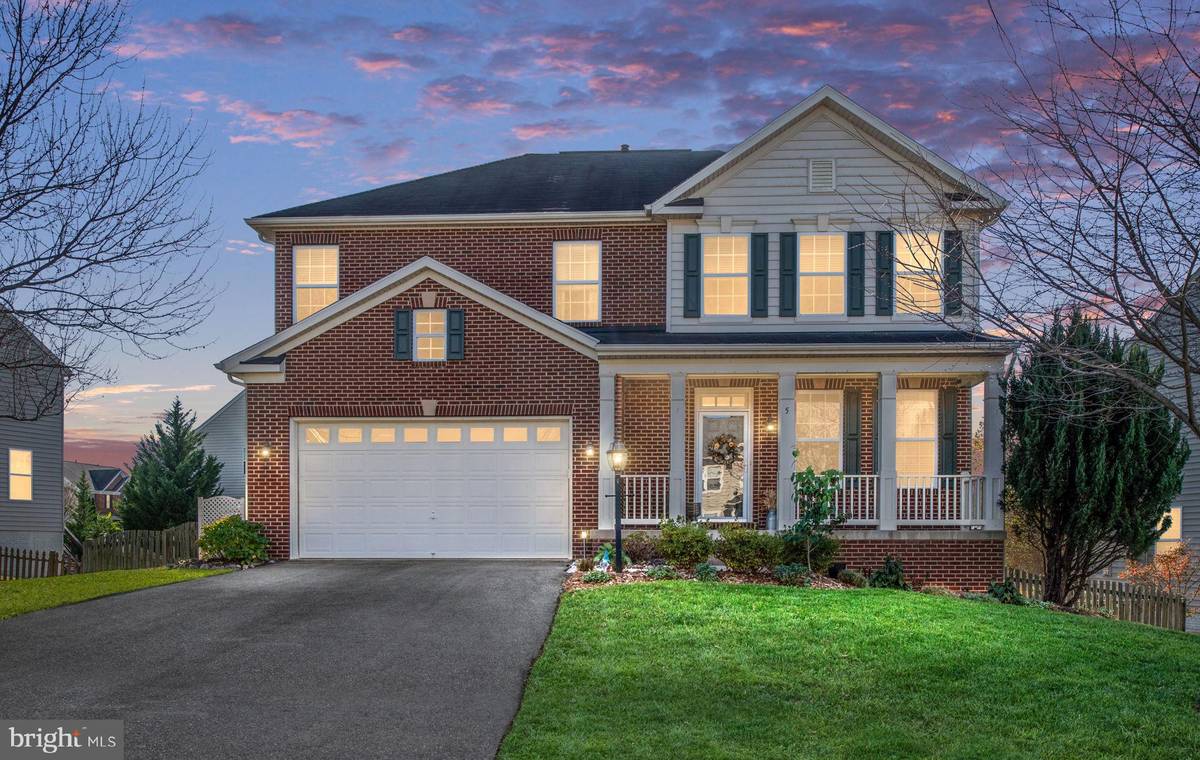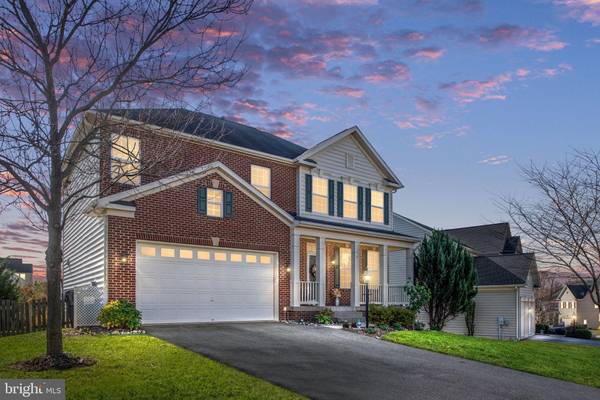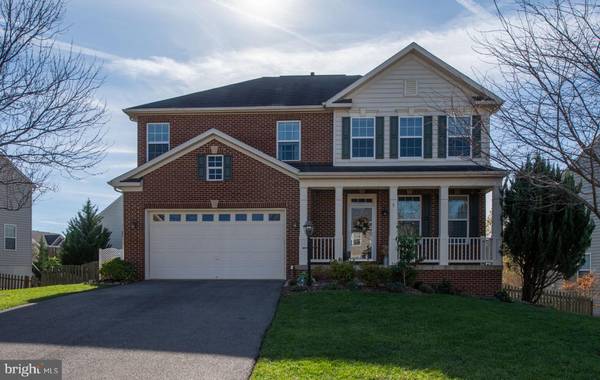
5 PENNINGCROFT LN Fredericksburg, VA 22406
5 Beds
4 Baths
2,733 SqFt
UPDATED:
11/19/2024 01:02 PM
Key Details
Property Type Single Family Home
Sub Type Detached
Listing Status Pending
Purchase Type For Sale
Square Footage 2,733 sqft
Price per Sqft $204
Subdivision Stafford Lakes Village
MLS Listing ID VAST2033984
Style Traditional
Bedrooms 5
Full Baths 3
Half Baths 1
HOA Fees $232/qua
HOA Y/N Y
Abv Grd Liv Area 2,051
Originating Board BRIGHT
Year Built 2010
Annual Tax Amount $3,215
Tax Year 2020
Lot Size 9,509 Sqft
Acres 0.22
Property Description
Step outside and enjoy sipping coffee on your front porch, screened-in porch off of the kitchen, or grilling on the deck, even gathering around the stamped concrete patio and fire pit, you will love the backyard retreat. The fully fenced-in backyard ensures ample space to enjoy the outdoors, and the shed provides extra storage for all of your outdoor gear. Plus, the 2-car garage offers plenty of room for vehicles and more.
With three levels of finished living space that have been meticulously maintained, this home has all the room you need for work, play, and relaxation. Don't miss out on this gem - schedule a tour today and make this beauty your own!
Location
State VA
County Stafford
Zoning R1
Rooms
Other Rooms Dining Room, Primary Bedroom, Bedroom 2, Bedroom 3, Bedroom 4, Kitchen, Family Room, Laundry, Recreation Room, Primary Bathroom, Full Bath
Basement Rear Entrance, Connecting Stairway, Outside Entrance, Daylight, Full
Interior
Interior Features Combination Kitchen/Living, Kitchen - Table Space
Hot Water Natural Gas
Heating Forced Air
Cooling Central A/C
Flooring Carpet, Luxury Vinyl Plank, Wood
Fireplaces Number 1
Fireplaces Type Gas/Propane, Mantel(s)
Equipment Built-In Microwave, Dishwasher, Disposal, Dryer, Exhaust Fan, Refrigerator, Stainless Steel Appliances, Washer, Water Heater, Oven/Range - Gas
Furnishings No
Fireplace Y
Appliance Built-In Microwave, Dishwasher, Disposal, Dryer, Exhaust Fan, Refrigerator, Stainless Steel Appliances, Washer, Water Heater, Oven/Range - Gas
Heat Source Natural Gas
Laundry Upper Floor, Dryer In Unit, Washer In Unit
Exterior
Exterior Feature Deck(s), Enclosed, Patio(s), Screened, Roof
Garage Garage - Front Entry, Additional Storage Area, Garage Door Opener, Inside Access
Garage Spaces 6.0
Fence Partially
Utilities Available Natural Gas Available
Amenities Available Common Grounds, Community Center, Pool - Outdoor, Tot Lots/Playground
Waterfront N
Water Access N
Accessibility None
Porch Deck(s), Enclosed, Patio(s), Screened, Roof
Attached Garage 2
Total Parking Spaces 6
Garage Y
Building
Story 3
Foundation Concrete Perimeter, Active Radon Mitigation
Sewer Public Sewer
Water Public
Architectural Style Traditional
Level or Stories 3
Additional Building Above Grade, Below Grade
New Construction N
Schools
Elementary Schools Rocky Run
Middle Schools Gayle
High Schools Colonial Forge
School District Stafford County Public Schools
Others
Pets Allowed Y
HOA Fee Include Common Area Maintenance
Senior Community No
Tax ID 44R 11B 782
Ownership Fee Simple
SqFt Source Estimated
Acceptable Financing Assumption, Cash, Conventional, FHA, VA
Horse Property N
Listing Terms Assumption, Cash, Conventional, FHA, VA
Financing Assumption,Cash,Conventional,FHA,VA
Special Listing Condition Standard
Pets Description No Pet Restrictions






