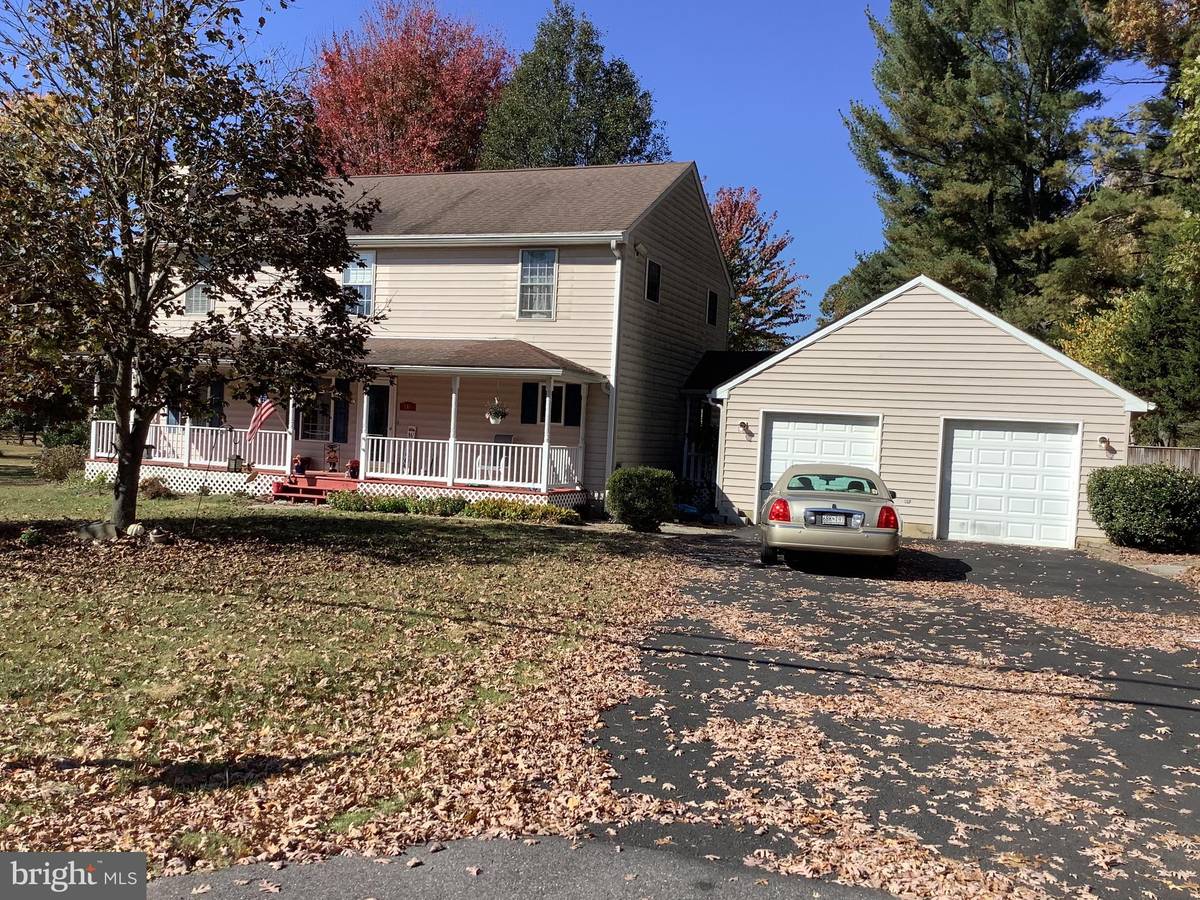
146 W PASADENA RD Millersville, MD 21108
4 Beds
2 Baths
2,178 SqFt
UPDATED:
11/21/2024 01:22 PM
Key Details
Property Type Single Family Home
Sub Type Detached
Listing Status Under Contract
Purchase Type For Sale
Square Footage 2,178 sqft
Price per Sqft $298
Subdivision None Available
MLS Listing ID MDAA2097782
Style Colonial
Bedrooms 4
Full Baths 2
HOA Y/N N
Abv Grd Liv Area 2,178
Originating Board BRIGHT
Year Built 1964
Annual Tax Amount $5,940
Tax Year 2024
Lot Size 0.920 Acres
Acres 0.92
Property Description
Also, don`t miss the door from the kitchen leading to back and deck and also going into the two car garage.
If you are looking for a large lot , privacy and no HOA you are looking for this home," country like" and a mile or 2 from shopping don`t overlook this one
Because of much interest, PLEASE ALL OFFERS IN BY 9:00 PM TUESDAY Nov 19th PER SELLER INSTRUCTIONS
Location
State MD
County Anne Arundel
Zoning R1
Rooms
Basement Partially Finished, Partial
Interior
Hot Water Electric
Heating Other
Cooling Central A/C, Ceiling Fan(s)
Fireplaces Number 1
Inclusions stove microwave, ceiling fans,
Fireplace Y
Heat Source Oil
Exterior
Exterior Feature Deck(s)
Garage Additional Storage Area, Garage - Front Entry, Inside Access
Garage Spaces 3.0
Utilities Available Cable TV Available, Electric Available, Phone Connected
Waterfront N
Water Access N
Accessibility Other
Porch Deck(s)
Attached Garage 2
Total Parking Spaces 3
Garage Y
Building
Lot Description Cleared, Cul-de-sac, Level, No Thru Street, Rear Yard
Story 3
Foundation Other
Sewer On Site Septic, Septic < # of BR
Water Well
Architectural Style Colonial
Level or Stories 3
Additional Building Above Grade, Below Grade
New Construction N
Schools
Middle Schools Severna Park
High Schools Severna Park
School District Anne Arundel County Public Schools
Others
Senior Community No
Tax ID 020300023519500
Ownership Fee Simple
SqFt Source Assessor
Horse Property N
Special Listing Condition Standard






