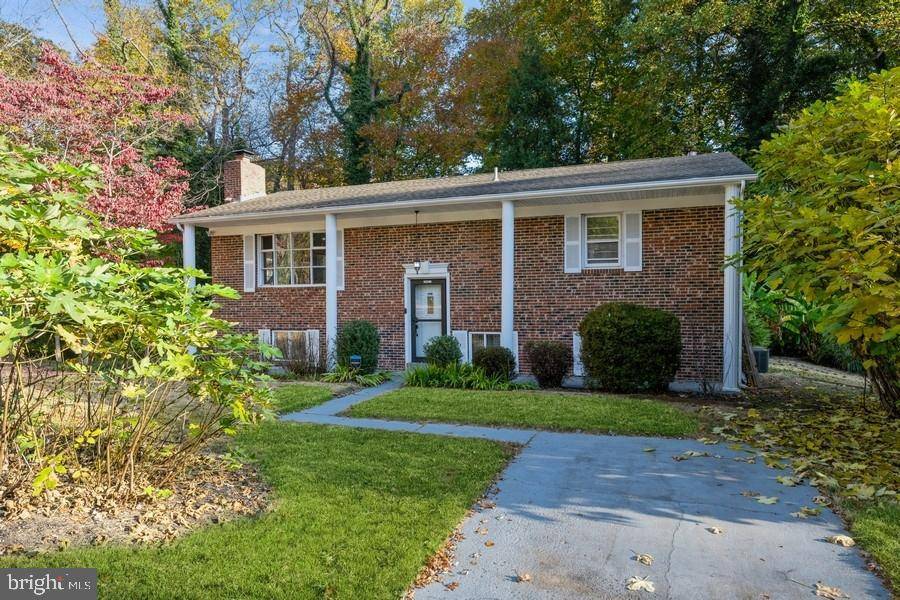
1602 ROBIN CT Fort Washington, MD 20744
5 Beds
3 Baths
1,144 SqFt
UPDATED:
11/18/2024 01:55 PM
Key Details
Property Type Single Family Home
Sub Type Detached
Listing Status Active
Purchase Type For Sale
Square Footage 1,144 sqft
Price per Sqft $432
Subdivision Fort Washington
MLS Listing ID MDPG2130446
Style Split Foyer
Bedrooms 5
Full Baths 3
HOA Y/N N
Abv Grd Liv Area 1,144
Originating Board BRIGHT
Year Built 1970
Annual Tax Amount $4,363
Tax Year 2022
Lot Size 10,710 Sqft
Acres 0.25
Property Description
The recently updated kitchen features rich chestnut shaker cabinets, quartz countertops, a stylish backsplash, and stainless steel appliances that add a modern touch. A generous white kitchen island provides extra prep space and serves as a focal point under elegant recessed lighting. Adjacent to the kitchen, the dining area is enhanced by a sleek globe chandelier. Down the hall, the primary suite offers a private, fully renovated bathroom you'll love. Two additional bedrooms and another renovated full bathroom complete the upper level.
Heading to the lower level, you'll find luxurious vinyl plank flooring throughout. The expansive family room, with its cozy brick fireplace, is large enough to accommodate multiple setups. This space is illuminated by recessed lighting and opens to the outdoors through a newer sliding glass door. Step outside to a concrete patio and a beautifully landscaped backyard with mature trees providing privacy. Back inside, the lower level also includes two more bedrooms—one with private exterior access, offering excellent rental potential—a third renovated full bathroom, and a convenient laundry room with a full-size washer and dryer.
The home is conveniently located near the MGM National Harbor and offers easy access to Virginia, DC, and major highways like I-95/495.
Location
State MD
County Prince Georges
Zoning RSF95
Rooms
Basement Connecting Stairway, Full, Fully Finished, Walkout Level
Main Level Bedrooms 3
Interior
Interior Features Floor Plan - Open, Kitchen - Island, Recessed Lighting, Primary Bath(s), Wood Floors
Hot Water Natural Gas
Heating Forced Air
Cooling Central A/C
Flooring Hardwood, Luxury Vinyl Plank, Ceramic Tile
Fireplaces Number 1
Fireplaces Type Brick
Equipment Built-In Microwave, Dishwasher, Dryer, Disposal, Icemaker, Oven/Range - Gas, Refrigerator, Stainless Steel Appliances, Washer
Fireplace Y
Appliance Built-In Microwave, Dishwasher, Dryer, Disposal, Icemaker, Oven/Range - Gas, Refrigerator, Stainless Steel Appliances, Washer
Heat Source Natural Gas
Laundry Lower Floor
Exterior
Exterior Feature Patio(s), Porch(es)
Garage Spaces 2.0
Water Access N
Roof Type Architectural Shingle
Accessibility None
Porch Patio(s), Porch(es)
Total Parking Spaces 2
Garage N
Building
Lot Description Cul-de-sac
Story 2
Foundation Block
Sewer Public Sewer
Water Public
Architectural Style Split Foyer
Level or Stories 2
Additional Building Above Grade
Structure Type Dry Wall
New Construction N
Schools
School District Prince George'S County Public Schools
Others
Pets Allowed Y
Senior Community No
Tax ID 17050355628
Ownership Fee Simple
SqFt Source Assessor
Security Features Smoke Detector
Acceptable Financing FHA, Conventional, VA, Cash
Listing Terms FHA, Conventional, VA, Cash
Financing FHA,Conventional,VA,Cash
Special Listing Condition Standard
Pets Description No Pet Restrictions






