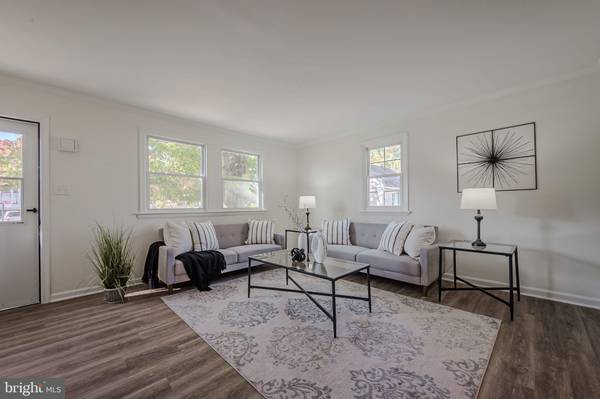
109 PATTERSON RD Aston, PA 19014
4 Beds
2 Baths
1,911 SqFt
UPDATED:
11/09/2024 12:52 PM
Key Details
Property Type Single Family Home
Sub Type Detached
Listing Status Under Contract
Purchase Type For Sale
Square Footage 1,911 sqft
Price per Sqft $209
Subdivision None Available
MLS Listing ID PADE2078386
Style Split Level
Bedrooms 4
Full Baths 2
HOA Y/N N
Abv Grd Liv Area 1,911
Originating Board BRIGHT
Year Built 1955
Annual Tax Amount $4,900
Tax Year 2023
Lot Size 0.310 Acres
Acres 0.31
Lot Dimensions 103.00 x 145.00
Property Description
Inside, you'll find a spacious layout featuring four inviting bedrooms, including a primary suite on the main level. It is perfect for relaxation and personalization. Upstairs the additional bedrooms and bath will make morning routines smooth and efficient, offering everyone their own space. Downstairs is a large family room great for evenings of relaxation and gatherings.
The living spaces are filled with an abundance of natural light. The open floor plan seamlessly connects the living room, dining area, and kitchen, making it easy to host gatherings or enjoy quiet family meals. The kitchen is fully updated with granite counters, stainless appliances, soft close cabinets and new flooring, making it ready for your culinary creations.
Outside, the property sits on a substantial lot of 0.31 acres, offering endless possibilities for outdoor enjoyment. Whether you dream of a lush garden, a play area, or a serene patio, there's plenty of space to bring your outdoor visions to life. Upgrades include a newer roof and new AC unit.
Don't miss the chance to make this beautifully rehabbed house your home. Schedule a viewing today and experience all that 109 Patterson Road has to offer!
Location
State PA
County Delaware
Area Aston Twp (10402)
Zoning R-10
Rooms
Other Rooms Living Room, Dining Room, Primary Bedroom, Bedroom 2, Bedroom 3, Bedroom 4, Kitchen, Family Room
Main Level Bedrooms 1
Interior
Hot Water Electric
Heating Forced Air
Cooling Central A/C
Equipment Stainless Steel Appliances
Furnishings No
Fireplace N
Appliance Stainless Steel Appliances
Heat Source Oil
Laundry Main Floor, Hookup
Exterior
Garage Spaces 2.0
Water Access N
Roof Type Shingle
Accessibility None
Total Parking Spaces 2
Garage N
Building
Story 3
Foundation Block
Sewer Public Sewer
Water Public
Architectural Style Split Level
Level or Stories 3
Additional Building Above Grade, Below Grade
Structure Type Dry Wall
New Construction N
Schools
Elementary Schools Pennell
Middle Schools Northley
High Schools Sun Valley
School District Penn-Delco
Others
Senior Community No
Tax ID 02-00-01846-00
Ownership Fee Simple
SqFt Source Assessor
Special Listing Condition Standard






