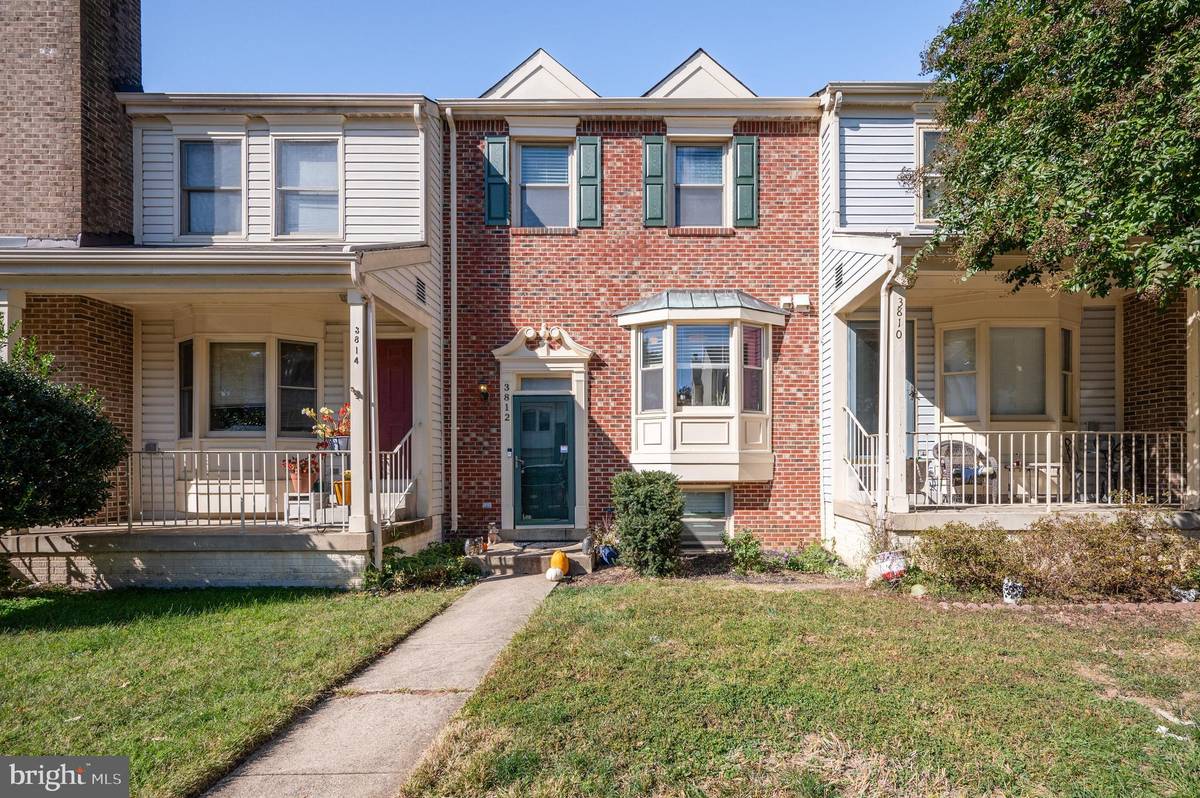
3812 ROXBURY CT Alexandria, VA 22309
4 Beds
4 Baths
1,452 SqFt
UPDATED:
11/19/2024 10:25 AM
Key Details
Property Type Townhouse
Sub Type Interior Row/Townhouse
Listing Status Under Contract
Purchase Type For Sale
Square Footage 1,452 sqft
Price per Sqft $344
Subdivision Roxbury Of Mt Vernon
MLS Listing ID VAFX2206866
Style Traditional
Bedrooms 4
Full Baths 3
Half Baths 1
HOA Fees $306/qua
HOA Y/N Y
Abv Grd Liv Area 1,452
Originating Board BRIGHT
Year Built 1989
Annual Tax Amount $5,154
Tax Year 2024
Lot Size 1,330 Sqft
Acres 0.03
Property Description
Location
State VA
County Fairfax
Zoning 212
Rooms
Other Rooms Living Room, Dining Room, Primary Bedroom, Bedroom 2, Bedroom 3, Bedroom 4, Kitchen, Laundry, Recreation Room
Basement Daylight, Full, Fully Finished
Interior
Interior Features Ceiling Fan(s), Combination Dining/Living, Dining Area, Kitchen - Eat-In, Primary Bath(s), Window Treatments
Hot Water Electric
Heating Forced Air, Heat Pump(s)
Cooling Heat Pump(s)
Equipment Built-In Microwave, Dishwasher, Disposal, Icemaker, Oven/Range - Electric, Refrigerator
Fireplace N
Appliance Built-In Microwave, Dishwasher, Disposal, Icemaker, Oven/Range - Electric, Refrigerator
Heat Source Electric
Exterior
Parking On Site 2
Waterfront N
Water Access N
Accessibility None
Garage N
Building
Story 3
Foundation Block
Sewer Public Sewer
Water Public
Architectural Style Traditional
Level or Stories 3
Additional Building Above Grade, Below Grade
New Construction N
Schools
School District Fairfax County Public Schools
Others
Senior Community No
Tax ID 1012 14 0078
Ownership Fee Simple
SqFt Source Assessor
Special Listing Condition Standard






