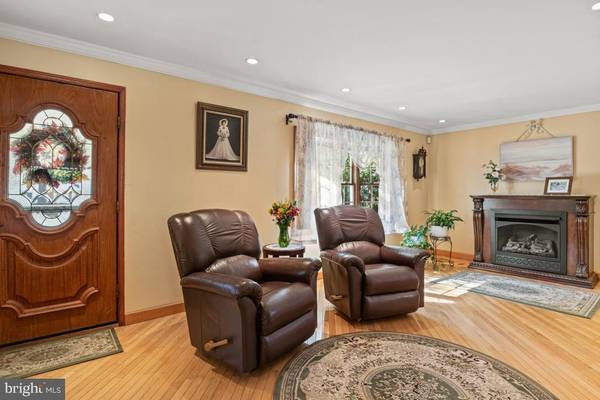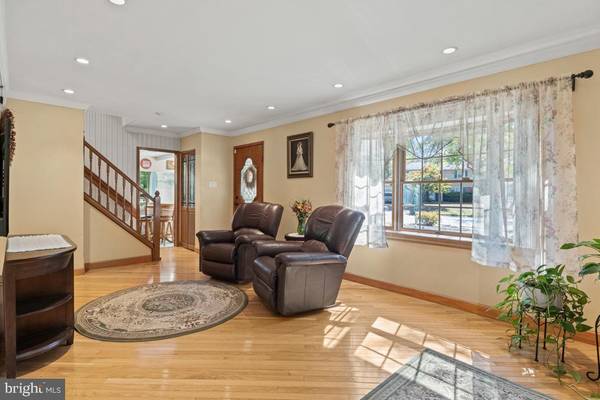
502 WILLIAMSBURG RD Lansdale, PA 19446
4 Beds
3 Baths
2,166 SqFt
UPDATED:
11/21/2024 12:13 AM
Key Details
Property Type Single Family Home
Sub Type Detached
Listing Status Active
Purchase Type For Sale
Square Footage 2,166 sqft
Price per Sqft $299
Subdivision None Available
MLS Listing ID PAMC2120112
Style Colonial
Bedrooms 4
Full Baths 2
Half Baths 1
HOA Y/N N
Abv Grd Liv Area 2,166
Originating Board BRIGHT
Year Built 1963
Annual Tax Amount $6,676
Tax Year 2023
Lot Size 0.429 Acres
Acres 0.43
Lot Dimensions 84.00 x 0.00
Property Description
Updated to contemporary standards including new bathrooms and newer kitchen allow for generous entertaining and open floor plan living. The addition of a large gathering room with expansive windows is the hub of an easy living quality of life.
Drive up to the manicured front entry and enjoy a home with living room, open dining area and kitchen on the first floor, in addition to the entertaining / gathering space. The second floor includes four bedrooms with two full, well-appointed new bathrooms.
The site is complete with wonderful outdoor living spaces under a cozy arbor with a fire pit and space for a high-top table dining as well as a large deck based comfortable living area. A basketball court and wide rear yard allow for plenty of play space – all surrounded by beautiful landscaping. A generous outbuilding is big enough for a car and toys and, landscaping equipment.
This is a ready to go special opportunity in a highly desirable spot.
Location
State PA
County Montgomery
Area Lansdale Boro (10611)
Zoning A3
Rooms
Other Rooms Living Room, Dining Room, Primary Bedroom, Bedroom 2, Bedroom 3, Bedroom 4, Kitchen, Family Room, Basement, Laundry, Bathroom 1, Bathroom 2, Half Bath
Basement Interior Access, Other
Interior
Interior Features Floor Plan - Open, Family Room Off Kitchen, Kitchen - Eat-In, Kitchen - Table Space, Upgraded Countertops, Breakfast Area, Wood Floors, Recessed Lighting, Ceiling Fan(s), Built-Ins, Bar, Crown Moldings
Hot Water Natural Gas
Heating Forced Air, Baseboard - Electric
Cooling Central A/C
Flooring Wood, Carpet
Equipment Stainless Steel Appliances, Dishwasher, Washer - Front Loading, Dryer - Front Loading
Fireplace N
Window Features Double Hung,Casement,Atrium,Bay/Bow
Appliance Stainless Steel Appliances, Dishwasher, Washer - Front Loading, Dryer - Front Loading
Heat Source Natural Gas
Laundry Lower Floor
Exterior
Exterior Feature Patio(s), Deck(s)
Garage Spaces 4.0
Waterfront N
Water Access N
View Garden/Lawn
Roof Type Architectural Shingle
Accessibility None
Porch Patio(s), Deck(s)
Total Parking Spaces 4
Garage N
Building
Lot Description Landscaping, Front Yard, Rear Yard, SideYard(s)
Story 2
Foundation Block
Sewer Public Sewer
Water Public
Architectural Style Colonial
Level or Stories 2
Additional Building Above Grade, Below Grade
Structure Type Vaulted Ceilings,Cathedral Ceilings,Dry Wall
New Construction N
Schools
Elementary Schools Knapp
Middle Schools Penndale
High Schools North Penn Senior
School District North Penn
Others
Senior Community No
Tax ID 11-00-10588-003
Ownership Fee Simple
SqFt Source Assessor
Acceptable Financing Cash, Conventional
Listing Terms Cash, Conventional
Financing Cash,Conventional
Special Listing Condition Standard






