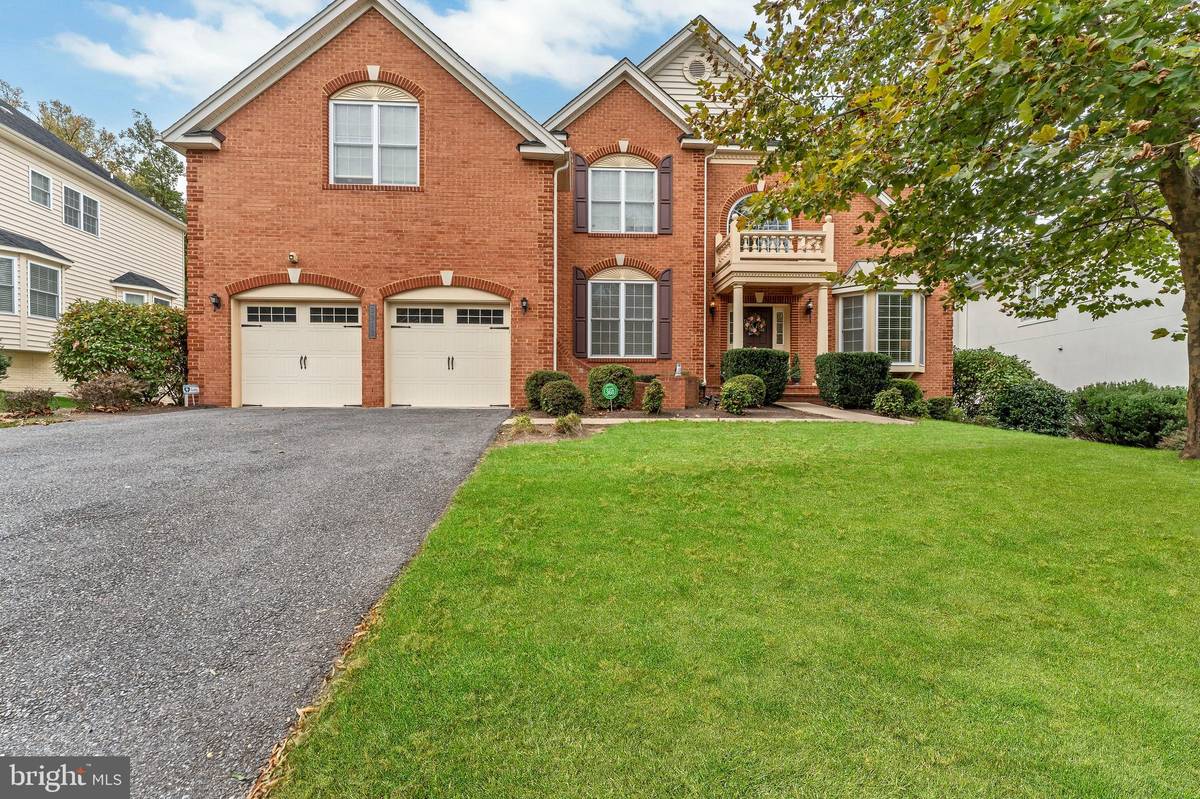
3913 ROLLING PADDOCK DR Upper Marlboro, MD 20772
5 Beds
5 Baths
4,380 SqFt
UPDATED:
11/18/2024 03:28 PM
Key Details
Property Type Single Family Home
Sub Type Detached
Listing Status Active
Purchase Type For Sale
Square Footage 4,380 sqft
Price per Sqft $205
Subdivision Marlboro Ridge
MLS Listing ID MDPG2126612
Style Colonial
Bedrooms 5
Full Baths 4
Half Baths 1
HOA Fees $151/mo
HOA Y/N Y
Abv Grd Liv Area 4,380
Originating Board BRIGHT
Year Built 2013
Annual Tax Amount $7,739
Tax Year 2024
Lot Size 0.413 Acres
Acres 0.41
Property Description
The 2-story great room has an additional stairway leading to the upper level, accented by coffered ceilings and recessed lighting, is bathed in natural light, creating a bright and modern space ideal for relaxing and unwinding. With plenty of bathrooms, every bedroom enjoys its own convenience—most with private en suites, while one is shared, ensuring ample privacy and comfort.
The owner’s suite is a true retreat, featuring a cozy sitting area with a fireplace and two walk-in closets. It's a peaceful escape after a busy day. A main-floor office provides a perfect space for those that work from home. The fully finished basement is built for entertaining, boasting a theater room, a bedroom with an ensuite bath, and a large wet bar, making it ideal for hosting festive gatherings and a walkout to patio seating area, huge backyard or steps to the upper level deck, another area to be desired.
The home’s prime location offers quick access to Andrews Air Force Base and others, The National Harbor, popular restaurants, shops, and hotels, while still being just minutes from Washington, DC, and Alexandria, VA allowing for suburban serenity with city convenience.
This is the home you've been dreaming of—make it yours!
Location
State MD
County Prince Georges
Zoning RR
Rooms
Basement Full, Fully Finished, Rear Entrance, Walkout Level
Interior
Hot Water Natural Gas
Heating Forced Air
Cooling Central A/C
Fireplaces Number 2
Furnishings Yes
Fireplace Y
Heat Source Natural Gas
Exterior
Exterior Feature Deck(s), Patio(s)
Garage Garage - Front Entry
Garage Spaces 4.0
Amenities Available Basketball Courts, Bike Trail, Club House, Horse Trails, Party Room, Pool - Outdoor, Riding/Stables, Tennis Courts, Picnic Area
Waterfront N
Water Access N
Accessibility Other
Porch Deck(s), Patio(s)
Attached Garage 2
Total Parking Spaces 4
Garage Y
Building
Story 3
Foundation Brick/Mortar
Sewer Public Sewer
Water Public
Architectural Style Colonial
Level or Stories 3
Additional Building Above Grade, Below Grade
New Construction N
Schools
School District Prince George'S County Public Schools
Others
Senior Community No
Tax ID 17153848926
Ownership Fee Simple
SqFt Source Assessor
Horse Property N
Special Listing Condition Standard






