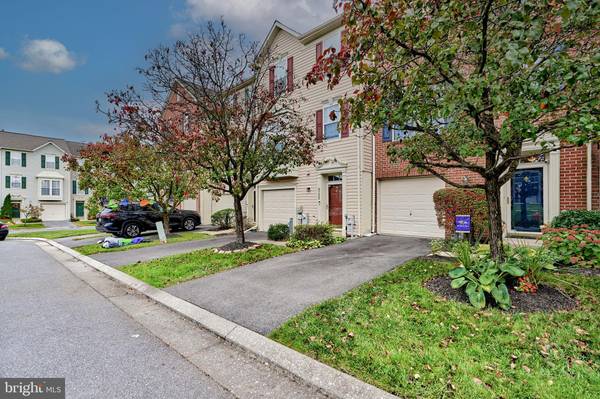
9754 HARVESTER CIR #9754 Perry Hall, MD 21128
4 Beds
3 Baths
2,450 SqFt
UPDATED:
10/17/2024 05:16 PM
Key Details
Property Type Townhouse
Sub Type Interior Row/Townhouse
Listing Status Active
Purchase Type For Sale
Square Footage 2,450 sqft
Price per Sqft $181
Subdivision Perry Hall Farms
MLS Listing ID MDBC2110202
Style Traditional
Bedrooms 4
Full Baths 3
HOA Fees $140/mo
HOA Y/N Y
Abv Grd Liv Area 2,450
Originating Board BRIGHT
Year Built 1999
Annual Tax Amount $3,877
Tax Year 2024
Lot Size 2,671 Sqft
Acres 0.06
Property Description
UPGRADES:
Driveway was repaved 2022
Entire roof replacement 2019
HVAC is 16 seer Carrier Infinity High Efficiency System, 96%AFUE Furnace with variable speed motors, dampers installed in ductwork (winter/summer), 4" media filter. 2017
Water heater replaced 2017
Deck railings and posts replaced 2018
Door and transom leading to 2nd floor deck replaced 2019
Front door replaced 2017
Hose bib on 2nd floor deck
4" internal PVC shaft from basement mechanical room to attic for easy wire pulls
Location
State MD
County Baltimore
Zoning R
Rooms
Other Rooms Living Room, Primary Bedroom, Bedroom 2, Bedroom 3, Kitchen, Other
Interior
Interior Features Kitchen - Island, Primary Bath(s), Window Treatments, Floor Plan - Open
Hot Water Natural Gas
Heating Forced Air
Cooling Ceiling Fan(s), Central A/C
Equipment Washer/Dryer Hookups Only, Central Vacuum, Dishwasher, Disposal, Dryer, Exhaust Fan, Icemaker, Microwave, Oven/Range - Electric, Refrigerator, Washer
Fireplace N
Appliance Washer/Dryer Hookups Only, Central Vacuum, Dishwasher, Disposal, Dryer, Exhaust Fan, Icemaker, Microwave, Oven/Range - Electric, Refrigerator, Washer
Heat Source Natural Gas
Exterior
Garage Garage Door Opener
Garage Spaces 1.0
Amenities Available None
Waterfront N
Water Access N
Accessibility None
Parking Type Off Street, Driveway, Attached Garage
Attached Garage 1
Total Parking Spaces 1
Garage Y
Building
Story 3
Foundation Block
Sewer Public Sewer
Water Public
Architectural Style Traditional
Level or Stories 3
Additional Building Above Grade, Below Grade
New Construction N
Schools
School District Baltimore County Public Schools
Others
HOA Fee Include Lawn Maintenance,Insurance,Snow Removal
Senior Community No
Tax ID 04112300005488
Ownership Fee Simple
SqFt Source Assessor
Security Features Security System
Special Listing Condition Standard






