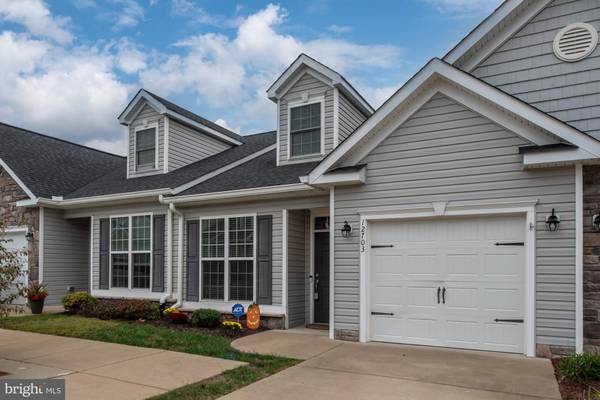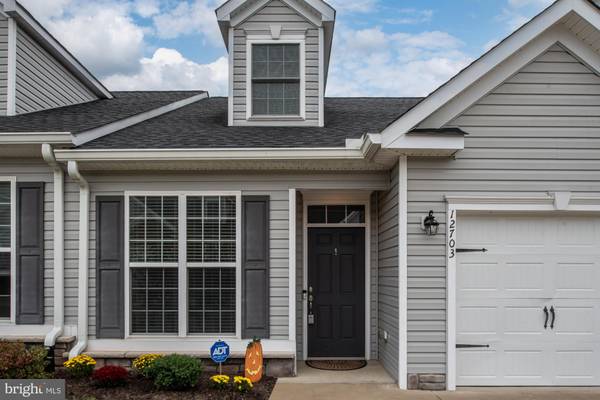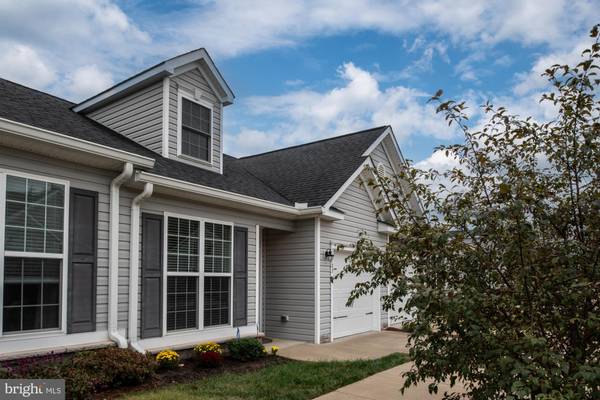
12703 RIVER CROSSING WAY Fredericksburg, VA 22407
2 Beds
3 Baths
1,560 SqFt
OPEN HOUSE
Sun Nov 24, 2:00pm - 5:00pm
UPDATED:
11/19/2024 02:08 AM
Key Details
Property Type Townhouse
Sub Type Interior Row/Townhouse
Listing Status Active
Purchase Type For Sale
Square Footage 1,560 sqft
Price per Sqft $237
Subdivision River Crossing Villas
MLS Listing ID VASP2028214
Style Colonial,Villa
Bedrooms 2
Full Baths 2
Half Baths 1
HOA Fees $115/mo
HOA Y/N Y
Abv Grd Liv Area 1,560
Originating Board BRIGHT
Year Built 2017
Annual Tax Amount $2,079
Tax Year 2022
Lot Size 2,366 Sqft
Acres 0.05
Property Description
Buyers Released, No fault of Sellers.... Be Home in time for the Holidays. Highly Sought After Location of River Crossing, Attached Villa in 55+ Community with low HOA fee. Beautiful Open floorplan, Built in 2017 with 2 Bedrooms, 2 Full Bath, 1 Powder Room. Main Level: Entry into your Formal Living Room or Flex/Office, Gourmet Kitchen with Granite Countertops and Breakfast Bar, Double Bowl Sink with Disposer, Soft Close Kitchen Cabinetry, Gas Range and Oven, all matching brand Stainless Steel Appliances. Kitchen is open to Dining and Living areas. Continuous Engineered Hardwood flooring in all open areas of Main Level. Carpeting in both Bedrooms and Loft. Primary Suite Bath with Double Sink Vanity, Walk in Tiled Shower surround/flooring and with Bench Seat, Tile flooring. Large stamped concrete patio out slider off Family Room. Unfinished Lower Level for storage or your creative use. 1 vehicle garage space w/1 vehicle concrete driveway. Front Load Garage with Opener and remotes. Front Load Washer/Dryer. Please view photos for a visual online tour of this home, schedule your private Showing with your Realtor on ShowingTime. Electric utilities, with Natural Gas Heat, Cooking and Dryer. ********************************************************************HOA Assessment Includes the essential amenities: Lawn Maintenance, Weekly Trash/Recycling Services, Walking Trail, Street/sidewalk snow removal, Offsite Professional Property Management, Gazebo/Picnic Area, Common Area Maintenance and Community Reserve Funds. ******************************************************************** Location, Location, Location... Central Park, Wegmans, Celebrate Live, Fredericksburg Nationals, Expo/Conference Center, Walmart Super Center, Target, Lowes, Home Depot, Restaurants, Spotsylvania Towne Center, Old Town Fredericksburg, Shopping... A few miles to I95, Route 1, VRE/Amtrak Station, Shannon Airport, Parks, Trails, Rappahannock River, Historic Attractions, Mary Washington Hospital, Urgent Care and Medical Facilities.
Location
State VA
County Spotsylvania
Zoning P4*
Direction West
Rooms
Other Rooms Living Room, Dining Room, Primary Bedroom, Bedroom 2, Kitchen, Family Room, Basement, Laundry, Loft, Bathroom 2, Primary Bathroom, Half Bath
Basement Daylight, Full, Heated, Interior Access, Poured Concrete, Rough Bath Plumb, Sump Pump, Unfinished, Windows
Main Level Bedrooms 1
Interior
Interior Features Chair Railings, Ceiling Fan(s), Combination Dining/Living, Crown Moldings, Dining Area, Entry Level Bedroom, Floor Plan - Open, Pantry, Recessed Lighting, Wainscotting, Walk-in Closet(s), Window Treatments
Hot Water Electric
Heating Central, Forced Air
Cooling Ceiling Fan(s), Central A/C
Flooring Carpet, Ceramic Tile, Concrete, Engineered Wood
Inclusions As Is: Additional Fridge/Freezer in Garage, Gas Grill on Patio, Security/Ring System
Equipment Built-In Microwave, Dishwasher, Disposal, Exhaust Fan, Extra Refrigerator/Freezer, Icemaker, Oven - Self Cleaning, Oven/Range - Gas, Refrigerator, Stainless Steel Appliances, Stove, Washer - Front Loading, Dryer - Gas, Dryer - Front Loading, Water Heater
Furnishings No
Fireplace N
Window Features Sliding,Transom
Appliance Built-In Microwave, Dishwasher, Disposal, Exhaust Fan, Extra Refrigerator/Freezer, Icemaker, Oven - Self Cleaning, Oven/Range - Gas, Refrigerator, Stainless Steel Appliances, Stove, Washer - Front Loading, Dryer - Gas, Dryer - Front Loading, Water Heater
Heat Source Natural Gas
Laundry Main Floor, Dryer In Unit, Washer In Unit
Exterior
Exterior Feature Patio(s)
Garage Garage - Front Entry, Inside Access
Garage Spaces 2.0
Utilities Available Natural Gas Available, Phone Available, Sewer Available, Water Available, Electric Available
Amenities Available Jog/Walk Path
Waterfront N
Water Access N
View Garden/Lawn, Street
Roof Type Shingle
Accessibility 2+ Access Exits, Doors - Lever Handle(s), Level Entry - Main
Porch Patio(s)
Attached Garage 1
Total Parking Spaces 2
Garage Y
Building
Lot Description Adjoins - Open Space, Backs - Open Common Area, Landscaping, Level, No Thru Street, Rear Yard
Story 2.5
Foundation Block, Slab
Sewer Public Sewer
Water Public
Architectural Style Colonial, Villa
Level or Stories 2.5
Additional Building Above Grade, Below Grade
Structure Type 9'+ Ceilings,Cathedral Ceilings,Dry Wall,Tray Ceilings,Vaulted Ceilings
New Construction N
Schools
School District Spotsylvania County Public Schools
Others
Pets Allowed Y
HOA Fee Include Common Area Maintenance,Fiber Optics Available,Insurance,Lawn Care Front,Lawn Care Rear,Management,Reserve Funds,Road Maintenance,Snow Removal,Trash
Senior Community Yes
Age Restriction 55
Tax ID 13-14-7-
Ownership Fee Simple
SqFt Source Assessor
Security Features Smoke Detector
Acceptable Financing Cash, Conventional, FHA, VA, VHDA, Other
Horse Property N
Listing Terms Cash, Conventional, FHA, VA, VHDA, Other
Financing Cash,Conventional,FHA,VA,VHDA,Other
Special Listing Condition Standard
Pets Description No Pet Restrictions






