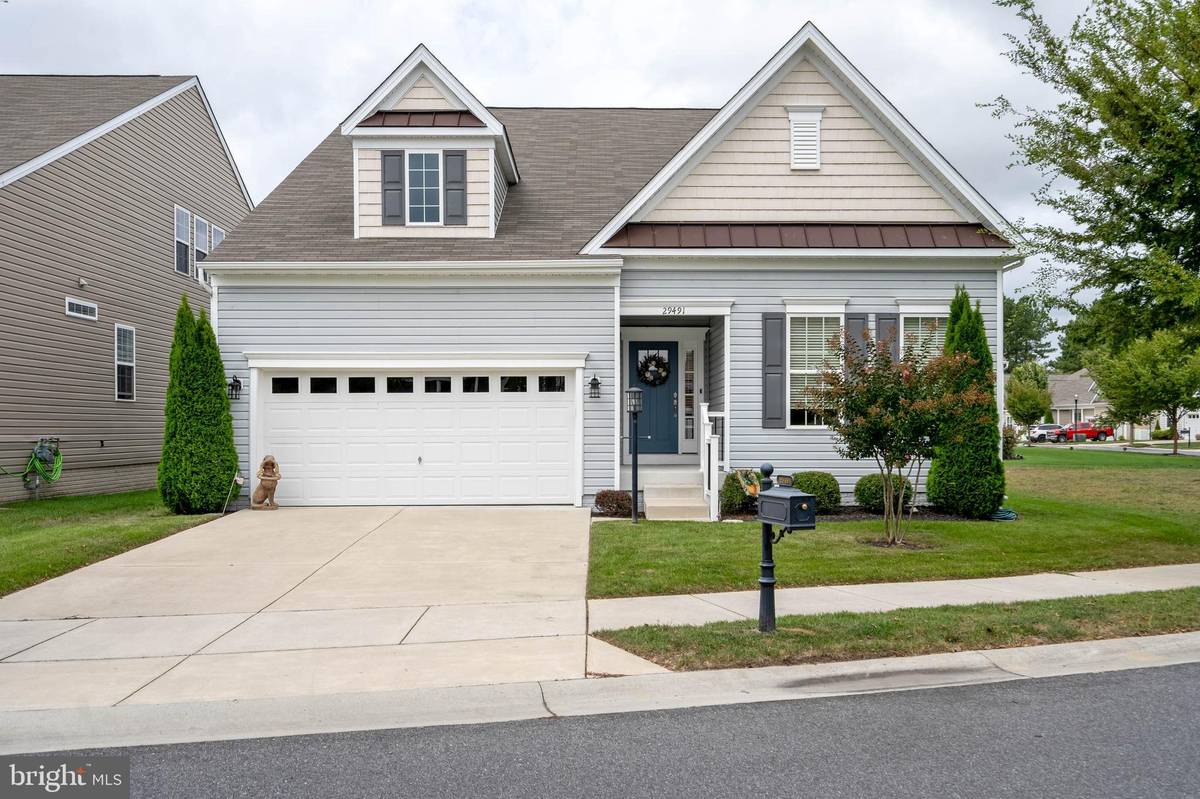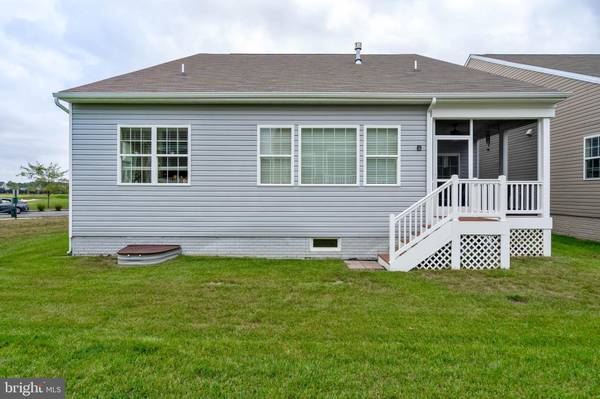
29491 PEMBROKE LNDG Millsboro, DE 19966
3 Beds
4 Baths
3,182 SqFt
UPDATED:
09/23/2024 01:34 PM
Key Details
Property Type Single Family Home
Sub Type Detached
Listing Status Active
Purchase Type For Sale
Square Footage 3,182 sqft
Price per Sqft $144
Subdivision Plantation Lakes
MLS Listing ID DESU2070758
Style Coastal
Bedrooms 3
Full Baths 2
Half Baths 2
HOA Fees $152/mo
HOA Y/N Y
Abv Grd Liv Area 2,182
Originating Board BRIGHT
Year Built 2018
Annual Tax Amount $4,184
Tax Year 2024
Lot Size 5,227 Sqft
Acres 0.12
Lot Dimensions 55.00 x 109.00
Property Description
Step inside and be greeted by wide-plank luxury vinyl flooring, which flows throughout most of the first level. At the front of the home, you’ll find two guest bedrooms, a guest bathroom, and a formal dining room. As you continue down the hallway, the space opens into a bright and airy kitchen, dining, and great room. The great room features a cozy gas fireplace with a charming mantle, perfect for holiday decorations!
The owner's retreat is privately located away from the other bedrooms and boasts a large walk-in closet, sure to be the envy of friends and family. This serene space also includes a sitting area and sliding glass doors leading out to the screened porch. The luxurious ensuite bathroom features double vanities with granite countertops, a spacious walk-in shower with a tiled seat, and a private water closet.
Head downstairs to the finished basement, where you'll discover a huge recreation room, the second powder room, and approximately 1,000 square feet of unfinished, climate-controlled storage space – ideal for all your storage needs!
Living in Plantation Lakes means access to an array of resort-style amenities, including an Arthur Hills-designed 18-hole public golf course, tennis and pickleball courts, a 22,500 sq. ft. clubhouse with a pro shop, restaurant, and event space, as well as scenic walking trails, outdoor pools, a splash fountain, a community center with a 24-hour fitness center, yoga rooms, and a playground. Best of all, this home does not include a deeded golf membership, keeping HOA dues very affordable.
Don’t miss your chance to make this stunning home in a vibrant community yours – schedule your tour today and experience the best of Plantation Lakes living!
Location
State DE
County Sussex
Area Dagsboro Hundred (31005)
Zoning TN
Rooms
Basement Partially Finished
Main Level Bedrooms 3
Interior
Interior Features Carpet, Ceiling Fan(s), Combination Kitchen/Living, Entry Level Bedroom, Floor Plan - Open, Family Room Off Kitchen, Dining Area, Crown Moldings, Recessed Lighting
Hot Water Natural Gas
Heating Forced Air
Cooling Central A/C
Fireplaces Number 1
Fireplaces Type Gas/Propane
Equipment Built-In Range, Built-In Microwave, Dishwasher, Refrigerator, Stainless Steel Appliances, Washer, Dryer
Furnishings No
Fireplace Y
Window Features Double Pane
Appliance Built-In Range, Built-In Microwave, Dishwasher, Refrigerator, Stainless Steel Appliances, Washer, Dryer
Heat Source Electric
Laundry Dryer In Unit, Washer In Unit
Exterior
Exterior Feature Porch(es), Screened
Garage Garage - Front Entry, Inside Access
Garage Spaces 4.0
Utilities Available Under Ground
Waterfront N
Water Access N
Roof Type Architectural Shingle
Accessibility None
Porch Porch(es), Screened
Parking Type Attached Garage, Driveway
Attached Garage 2
Total Parking Spaces 4
Garage Y
Building
Story 2
Foundation Concrete Perimeter
Sewer Public Septic
Water Public
Architectural Style Coastal
Level or Stories 2
Additional Building Above Grade, Below Grade
New Construction N
Schools
School District Indian River
Others
Senior Community No
Tax ID 133-16.00-1204.00
Ownership Fee Simple
SqFt Source Assessor
Security Features Carbon Monoxide Detector(s),Smoke Detector
Horse Property N
Special Listing Condition Standard






