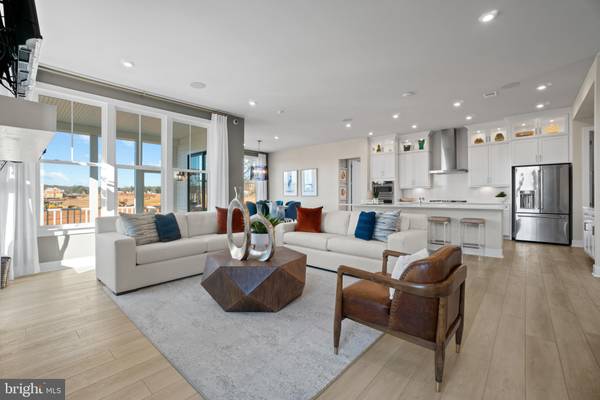
709 ICELANDIC PL SW Leesburg, VA 20175
6 Beds
6 Baths
4,815 SqFt
UPDATED:
09/23/2024 08:15 PM
Key Details
Property Type Single Family Home
Sub Type Detached
Listing Status Pending
Purchase Type For Sale
Square Footage 4,815 sqft
Price per Sqft $229
Subdivision White Oaks Farm
MLS Listing ID VALO2079910
Style Contemporary
Bedrooms 6
Full Baths 5
Half Baths 1
HOA Fees $90/mo
HOA Y/N Y
Abv Grd Liv Area 3,643
Originating Board BRIGHT
Tax Year 2024
Lot Size 6,048 Sqft
Acres 0.14
Property Description
*Photos and tour shown are from a similar Finn home.
Location
State VA
County Loudoun
Rooms
Basement Rear Entrance, Partially Finished
Main Level Bedrooms 1
Interior
Interior Features Breakfast Area, Entry Level Bedroom, Family Room Off Kitchen, Floor Plan - Open, Kitchen - Island, Walk-in Closet(s), Combination Kitchen/Living
Hot Water Electric
Heating Energy Star Heating System
Cooling Central A/C
Fireplaces Number 1
Equipment Cooktop, Dishwasher, Disposal, Microwave, Oven - Wall, Refrigerator
Fireplace Y
Appliance Cooktop, Dishwasher, Disposal, Microwave, Oven - Wall, Refrigerator
Heat Source Natural Gas
Exterior
Garage Garage - Front Entry
Garage Spaces 2.0
Utilities Available Cable TV, Under Ground
Amenities Available Common Grounds, Jog/Walk Path, Tot Lots/Playground
Waterfront N
Water Access N
Accessibility None
Attached Garage 2
Total Parking Spaces 2
Garage Y
Building
Story 3
Foundation Slab
Sewer Public Sewer
Water Public
Architectural Style Contemporary
Level or Stories 3
Additional Building Above Grade, Below Grade
Structure Type 9'+ Ceilings
New Construction Y
Schools
Elementary Schools Catoctin
Middle Schools J. L. Simpson
High Schools Loudoun County
School District Loudoun County Public Schools
Others
HOA Fee Include Trash,Snow Removal
Senior Community No
Tax ID NO TAX RECORD
Ownership Fee Simple
SqFt Source Estimated
Acceptable Financing Conventional, VA
Listing Terms Conventional, VA
Financing Conventional,VA
Special Listing Condition Standard






