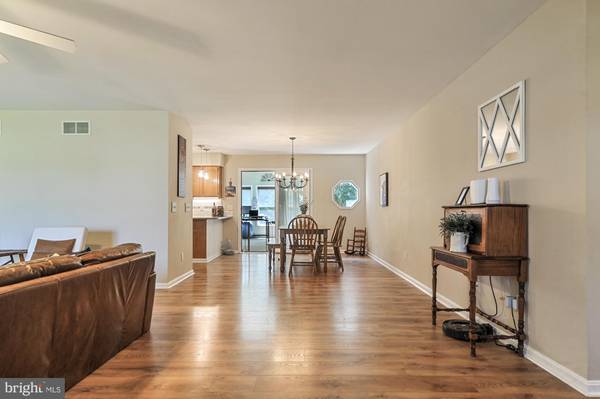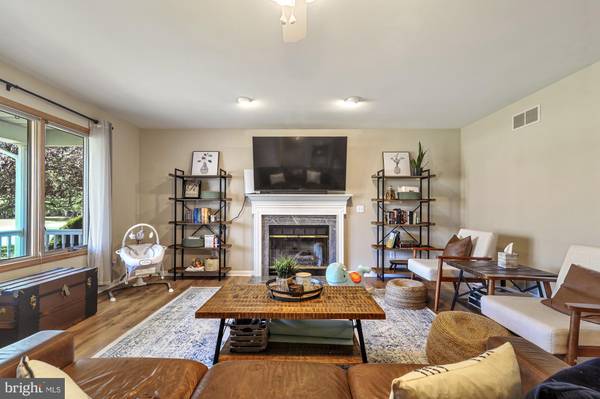
GET MORE INFORMATION
$ 375,000
$ 375,000
69 E HUNTINGTON CIR Dover, DE 19904
3 Beds
3 Baths
2,088 SqFt
UPDATED:
Key Details
Sold Price $375,000
Property Type Single Family Home
Sub Type Detached
Listing Status Sold
Purchase Type For Sale
Square Footage 2,088 sqft
Price per Sqft $179
Subdivision Hidden Acres
MLS Listing ID DEKT2030742
Sold Date 10/24/24
Style Ranch/Rambler
Bedrooms 3
Full Baths 2
Half Baths 1
HOA Fees $4/ann
HOA Y/N Y
Abv Grd Liv Area 2,088
Originating Board BRIGHT
Year Built 1994
Annual Tax Amount $1,491
Tax Year 2022
Lot Size 0.550 Acres
Acres 0.55
Lot Dimensions 120.00 x 200.00
Property Description
Easy one-level living from the inside out featuring a spacious and open living area complete with fire place and sleek modern flooring that seamlessly flows into the designated dining area. The fully functional kitchen offers beautiful granite countertops and all stainless appliances. The three bedrooms are generous in size with a primary bedroom and private bath adding to the relaxed feel of this home. Beyond the kitchen you will find the convenient laundry room and half bath guiding you out to the over-sized, walk-out attached garage. The best part of this home, you may just find, is the warm and inviting sunroom encased with windows for tons of natural light pouring in from the back yard. The outside offers just as much as the inside with a private, tree-lined, fully fenced back yard ready for the family, pets and guests. The side-turned garage and welcoming front porch add charm and functionality to its proud new owner. Last, but certainly not least, this energy-efficient home is equipped with solar panels (OWNED), offering both environmental benefits and great cost savings for you. This is really THE ONE. Make your appointment quick!
Location
State DE
County Kent
Area Capital (30802)
Zoning AR
Rooms
Main Level Bedrooms 3
Interior
Interior Features Ceiling Fan(s), Entry Level Bedroom, Family Room Off Kitchen
Hot Water Electric
Heating Central, Baseboard - Electric
Cooling Central A/C, Ceiling Fan(s)
Fireplaces Number 1
Fireplaces Type Marble, Gas/Propane
Fireplace Y
Heat Source Electric, Solar
Exterior
Parking Features Garage - Side Entry, Garage Door Opener, Inside Access, Oversized
Garage Spaces 2.0
Fence Fully, Split Rail
Utilities Available Cable TV
Water Access N
View Trees/Woods
Roof Type Pitched,Shingle
Accessibility None
Attached Garage 2
Total Parking Spaces 2
Garage Y
Building
Lot Description Front Yard, Rear Yard, SideYard(s), Backs to Trees
Story 1
Foundation Brick/Mortar
Sewer On Site Septic
Water Well
Architectural Style Ranch/Rambler
Level or Stories 1
Additional Building Above Grade, Below Grade
New Construction N
Schools
High Schools Dover
School District Capital
Others
Senior Community No
Tax ID WD-00-07404-01-2100-000
Ownership Fee Simple
SqFt Source Estimated
Acceptable Financing FHA, VA, Conventional, Cash, USDA
Listing Terms FHA, VA, Conventional, Cash, USDA
Financing FHA,VA,Conventional,Cash,USDA
Special Listing Condition Standard

Bought with Troy Bernal • Crown Homes Real Estate





