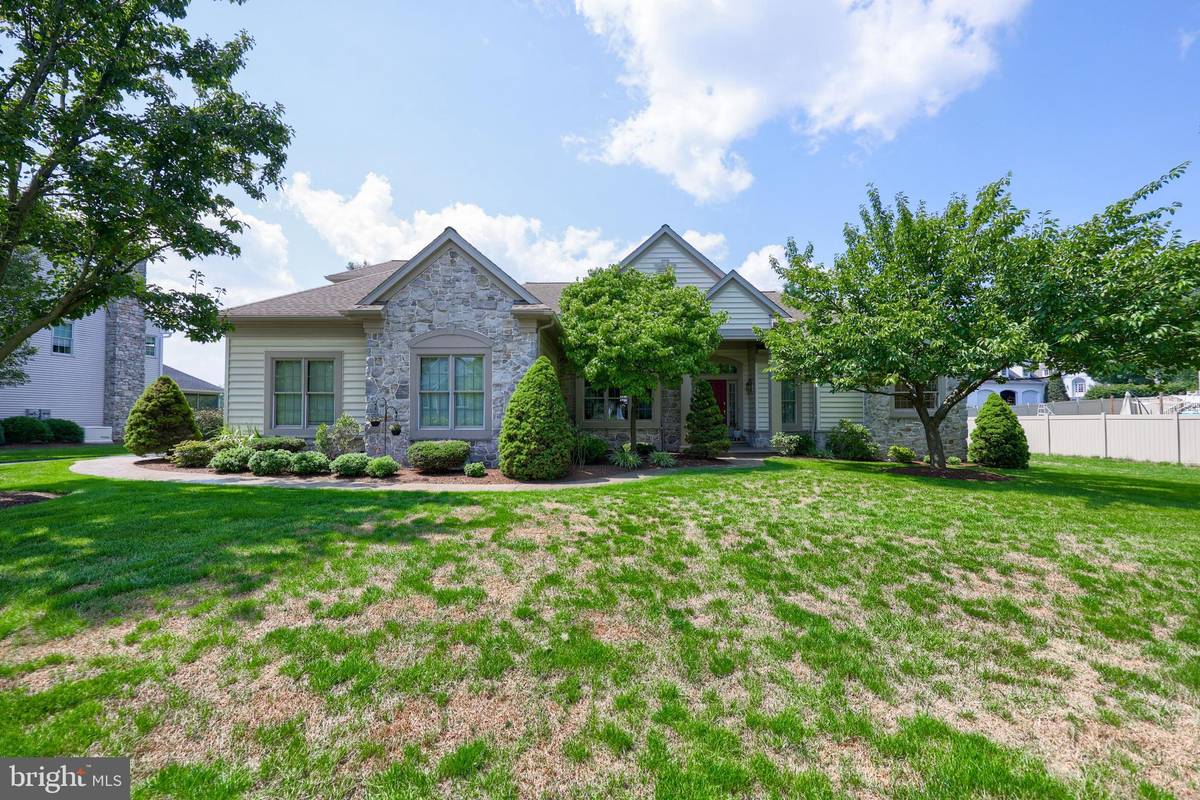
2016 MALLARD DR Lancaster, PA 17601
4 Beds
4 Baths
2,999 SqFt
UPDATED:
09/20/2024 01:10 AM
Key Details
Property Type Single Family Home
Sub Type Detached
Listing Status Pending
Purchase Type For Sale
Square Footage 2,999 sqft
Price per Sqft $250
Subdivision Waterford
MLS Listing ID PALA2055936
Style Ranch/Rambler,Traditional
Bedrooms 4
Full Baths 3
Half Baths 1
HOA Y/N N
Abv Grd Liv Area 2,999
Originating Board BRIGHT
Year Built 2002
Annual Tax Amount $9,324
Tax Year 2024
Lot Size 0.500 Acres
Acres 0.5
Property Description
Step into a world of elegance as you enter the foyer, adorned with soaring ceilings, an arched doorway, and abundant natural light. Gleaming hardwood floors guide you through a formal dining room, a cozy living room with a built-in entertainment center, and a spacious kitchen featuring granite countertops, a breakfast bar, and ample dining space. The adjacent family room offers a relaxing retreat with a gas fireplace.
The primary suite is a true sanctuary, boasting tray ceilings, crown molding, generous closet space, and a private bathroom with a double vanity and a luxurious walk-in tile shower. Two additional bedrooms, a full bathroom, a laundry room, and stairs leading to a fourth bedroom with its own bathroom complete the main level.
Outdoor living is a dream come true with the expansive screened-in porch, accessible from both the kitchen and the primary suite. This serene space is perfect for entertaining guests or simply enjoying peaceful evenings overlooking the picturesque farmland views.
Storage is never a concern with a three-car garage and attic space. The large Superior Wall basement provides even more storage options or presents the opportunity to create additional living space to suit your needs.
Location
State PA
County Lancaster
Area East Lampeter Twp (10531)
Zoning RESIDENTIAL
Rooms
Other Rooms Living Room, Primary Bedroom, Bedroom 2, Bedroom 3, Bedroom 4, Kitchen, Family Room, Breakfast Room, Laundry, Bathroom 2, Bathroom 3, Primary Bathroom, Half Bath
Basement Unfinished
Main Level Bedrooms 3
Interior
Interior Features Attic, Breakfast Area, Built-Ins, Carpet, Ceiling Fan(s), Chair Railings, Crown Moldings, Dining Area, Entry Level Bedroom, Family Room Off Kitchen, Floor Plan - Traditional, Formal/Separate Dining Room, Kitchen - Eat-In, Kitchen - Gourmet, Kitchen - Table Space, Primary Bath(s), Bathroom - Stall Shower, Upgraded Countertops, Wainscotting, Wood Floors
Hot Water Natural Gas
Heating Forced Air
Cooling Central A/C
Flooring Carpet, Ceramic Tile, Hardwood, Vinyl
Fireplaces Number 1
Fireplaces Type Gas/Propane
Equipment Built-In Range, Dishwasher, Disposal, Dryer, Oven - Single, Oven - Wall, Oven/Range - Electric, Range Hood, Refrigerator, Washer
Fireplace Y
Window Features Double Pane,Insulated
Appliance Built-In Range, Dishwasher, Disposal, Dryer, Oven - Single, Oven - Wall, Oven/Range - Electric, Range Hood, Refrigerator, Washer
Heat Source Natural Gas
Laundry Main Floor
Exterior
Exterior Feature Porch(es), Roof, Screened
Garage Additional Storage Area, Garage - Side Entry, Garage Door Opener, Inside Access
Garage Spaces 3.0
Utilities Available Electric Available, Natural Gas Available, Sewer Available, Water Available
Waterfront N
Water Access N
View Garden/Lawn
Roof Type Composite,Shingle
Accessibility None
Porch Porch(es), Roof, Screened
Road Frontage Public
Parking Type Attached Garage, Driveway, Off Street
Attached Garage 3
Total Parking Spaces 3
Garage Y
Building
Lot Description Front Yard, Landscaping, Rear Yard
Story 1.5
Foundation Concrete Perimeter
Sewer Public Sewer
Water Public
Architectural Style Ranch/Rambler, Traditional
Level or Stories 1.5
Additional Building Above Grade, Below Grade
Structure Type 9'+ Ceilings,Dry Wall,Tray Ceilings
New Construction N
Schools
School District Conestoga Valley
Others
Senior Community No
Tax ID 310-57855-0-0000
Ownership Fee Simple
SqFt Source Assessor
Security Features Smoke Detector
Acceptable Financing Cash, Conventional, FHA, VA
Listing Terms Cash, Conventional, FHA, VA
Financing Cash,Conventional,FHA,VA
Special Listing Condition Standard






