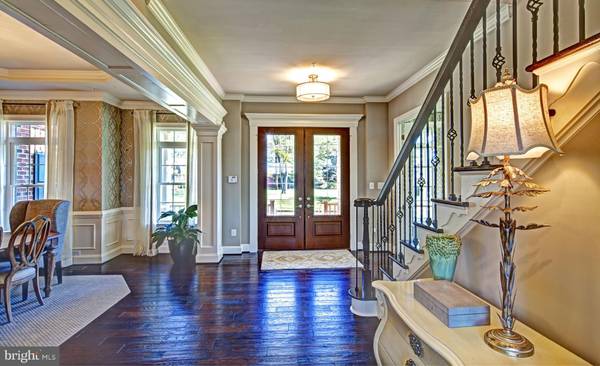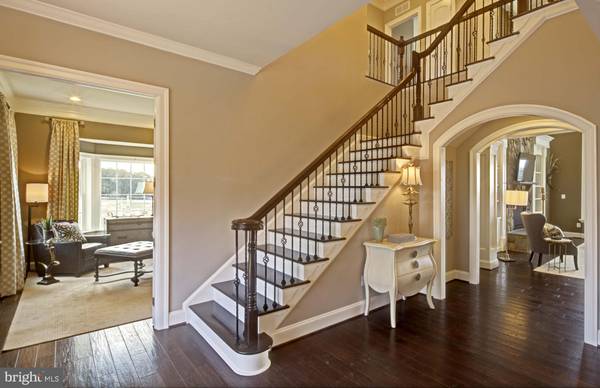
100 GERSHWIN DR West Chester, PA 19380
4 Beds
6 Baths
5,602 SqFt
UPDATED:
11/04/2024 02:47 PM
Key Details
Property Type Single Family Home
Sub Type Detached
Listing Status Active
Purchase Type For Sale
Square Footage 5,602 sqft
Price per Sqft $288
Subdivision Greystone
MLS Listing ID PACT2072832
Style Traditional
Bedrooms 4
Full Baths 5
Half Baths 1
HOA Fees $109/mo
HOA Y/N Y
Abv Grd Liv Area 4,195
Originating Board BRIGHT
Year Built 2024
Tax Year 2024
Property Description
Upstairs, the drama continues with an overlook into the family room below. The Regents Park II boasts four bedrooms and four baths. The laundry room is located on the upper level for added convenience. Through double doors, the primary bedroom is a private retreat, with a huge walk-in closet. The primary bath features dual vanities, a corner tub, and a dual-headed shower with a seat. On the lower level, the Regents Park II includes a finished recreation room with full bath and an optional media room, home office, or exercise room and wet bar. Are you excited to call the Regents Park II at Greystone home?
Location
State PA
County Chester
Area West Goshen Twp (10352)
Zoning RESIDENTIAL
Rooms
Other Rooms Living Room, Dining Room, Primary Bedroom, Bedroom 2, Bedroom 3, Bedroom 4, Bedroom 5, Kitchen, Family Room, Breakfast Room, Study, Recreation Room, Bonus Room
Basement Fully Finished
Interior
Interior Features Additional Stairway, Breakfast Area, Butlers Pantry, Carpet, Ceiling Fan(s), Crown Moldings, Dining Area, Family Room Off Kitchen, Floor Plan - Open, Formal/Separate Dining Room, Kitchen - Eat-In, Kitchen - Gourmet, Kitchen - Island, Pantry, Recessed Lighting, Bathroom - Soaking Tub, Bathroom - Stall Shower, Upgraded Countertops, Wainscotting, Walk-in Closet(s)
Hot Water Tankless, Propane
Heating Forced Air, Zoned
Cooling Central A/C
Fireplaces Number 1
Equipment Built-In Microwave, Cooktop, Dishwasher, Disposal, Energy Efficient Appliances, Exhaust Fan, Microwave, Oven - Double, Oven/Range - Gas, Range Hood, Stainless Steel Appliances, Water Heater
Fireplace Y
Window Features Double Pane,Energy Efficient,Low-E,Screens
Appliance Built-In Microwave, Cooktop, Dishwasher, Disposal, Energy Efficient Appliances, Exhaust Fan, Microwave, Oven - Double, Oven/Range - Gas, Range Hood, Stainless Steel Appliances, Water Heater
Heat Source Propane - Leased
Laundry Upper Floor
Exterior
Garage Garage - Side Entry
Garage Spaces 3.0
Amenities Available Jog/Walk Path
Waterfront N
Water Access N
Accessibility None
Attached Garage 3
Total Parking Spaces 3
Garage Y
Building
Story 3
Foundation Concrete Perimeter, Passive Radon Mitigation
Sewer Public Sewer, Grinder Pump
Water Public
Architectural Style Traditional
Level or Stories 3
Additional Building Above Grade, Below Grade
New Construction Y
Schools
Elementary Schools Greystone
Middle Schools Fuggett
High Schools West Chester East
School District West Chester Area
Others
HOA Fee Include Common Area Maintenance
Senior Community No
Tax ID NO TAX RECORD
Ownership Fee Simple
SqFt Source Estimated
Acceptable Financing Cash, Conventional, FHA, VA
Listing Terms Cash, Conventional, FHA, VA
Financing Cash,Conventional,FHA,VA
Special Listing Condition Standard






