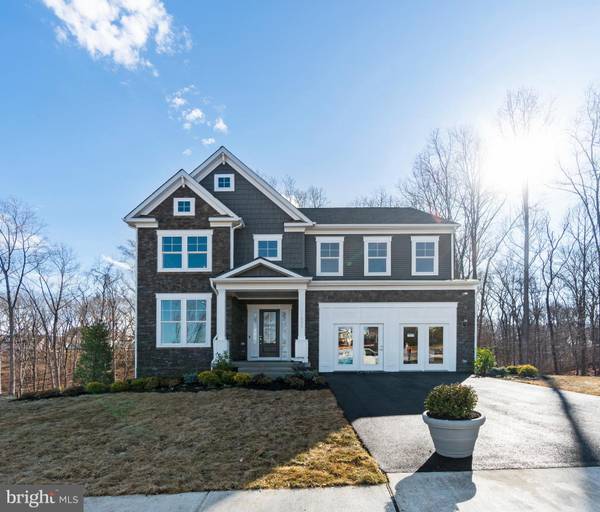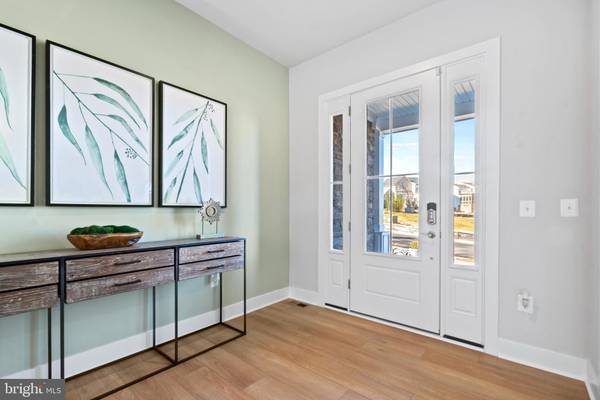
801 WARLANDER DR SW Leesburg, VA 20175
6 Beds
5 Baths
4,610 SqFt
UPDATED:
11/21/2024 02:07 PM
Key Details
Property Type Single Family Home
Sub Type Detached
Listing Status Pending
Purchase Type For Sale
Square Footage 4,610 sqft
Price per Sqft $230
Subdivision White Oaks Farm
MLS Listing ID VALO2072728
Style Contemporary
Bedrooms 6
Full Baths 5
HOA Fees $90/mo
HOA Y/N Y
Abv Grd Liv Area 4,610
Originating Board BRIGHT
Tax Year 2024
Lot Size 6,049 Sqft
Acres 0.14
Property Description
Upstairs, you’ll find a spacious primary bedroom suite with his and her walk-in closets and a high-end en suite bathroom. Three additional guest bedrooms, each with walk-in closets and two bathrooms, accommodate every member of your family. The beautifully finished basement, complete with a spacious recreation room and a luxurious full bathroom, offers additional space tailored for entertainment, relaxation, and unwinding after a long day.
Photos shown are from a similar Sienna home.
Location
State VA
County Loudoun
Rooms
Basement Partially Finished
Main Level Bedrooms 1
Interior
Interior Features Breakfast Area, Entry Level Bedroom, Kitchen - Island, Kitchen - Gourmet
Hot Water Electric
Heating Energy Star Heating System
Cooling Central A/C
Equipment Cooktop, Oven - Wall, Microwave, Dishwasher, Refrigerator, Disposal
Appliance Cooktop, Oven - Wall, Microwave, Dishwasher, Refrigerator, Disposal
Heat Source Natural Gas
Exterior
Garage Garage - Front Entry
Garage Spaces 2.0
Amenities Available Tot Lots/Playground, Jog/Walk Path, Common Grounds
Waterfront N
Water Access N
Accessibility None
Attached Garage 2
Total Parking Spaces 2
Garage Y
Building
Story 3
Foundation Slab
Sewer Public Sewer
Water Public
Architectural Style Contemporary
Level or Stories 3
Additional Building Above Grade
Structure Type 9'+ Ceilings
New Construction Y
Schools
Elementary Schools Catoctin
Middle Schools J. L. Simpson
High Schools Loudoun County
School District Loudoun County Public Schools
Others
Senior Community No
Tax ID 272400561000
Ownership Fee Simple
SqFt Source Estimated
Special Listing Condition Standard






