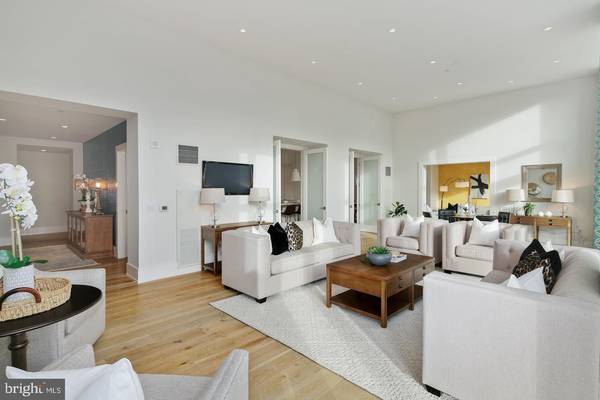
1805 WALNUT ST #8A Philadelphia, PA 19103
3 Beds
5 Baths
3,755 SqFt
UPDATED:
08/14/2024 07:48 AM
Key Details
Property Type Single Family Home, Condo
Sub Type Unit/Flat/Apartment
Listing Status Active
Purchase Type For Rent
Square Footage 3,755 sqft
Subdivision Rittenhouse Square
MLS Listing ID PAPH2328200
Style Other
Bedrooms 3
Full Baths 4
Half Baths 1
HOA Y/N N
Abv Grd Liv Area 3,755
Originating Board BRIGHT
Year Built 2016
Property Description
Location
State PA
County Philadelphia
Area 19103 (19103)
Zoning CMX-5
Rooms
Main Level Bedrooms 3
Interior
Interior Features Wood Floors, Breakfast Area
Hot Water Other
Heating Other
Cooling Other
Flooring Hardwood
Equipment Stainless Steel Appliances
Appliance Stainless Steel Appliances
Heat Source Other
Exterior
Exterior Feature Terrace
Waterfront N
Water Access N
Accessibility None
Porch Terrace
Parking Type Other
Garage N
Building
Story 1
Unit Features Mid-Rise 5 - 8 Floors
Sewer Public Sewer
Water Public
Architectural Style Other
Level or Stories 1
Additional Building Above Grade
New Construction N
Schools
School District The School District Of Philadelphia
Others
Pets Allowed N
Senior Community No
Tax ID 881024522
Ownership Other
Security Features Desk in Lobby,Doorman






